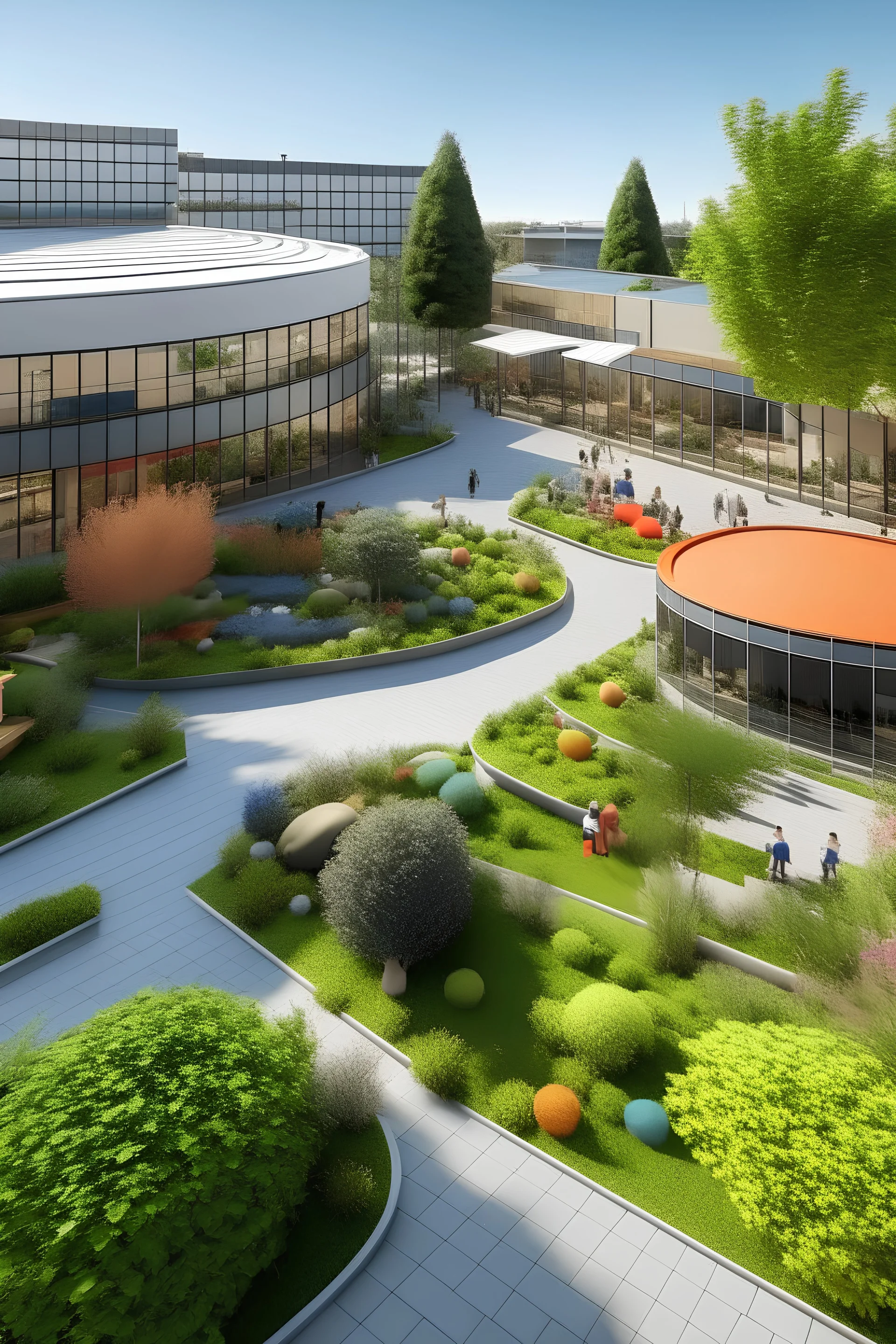

@Taty
Prompt
Centro de alta tecnología cerca de un mercado para niños de entre 5 a 15 años con espacios interactivos. espacio exterior ver contexto
2 years ago
Model
Kandinsky 2.2
Guidance Scale
7
Image Strength
0.3
Dimensions
3328 × 4992


@Taty
Prompt
2 years ago
Model
Kandinsky 2.2
Guidance Scale
7
Image Strength
0.3
Dimensions
3328 × 4992
© 2026 Stablecog, Inc.