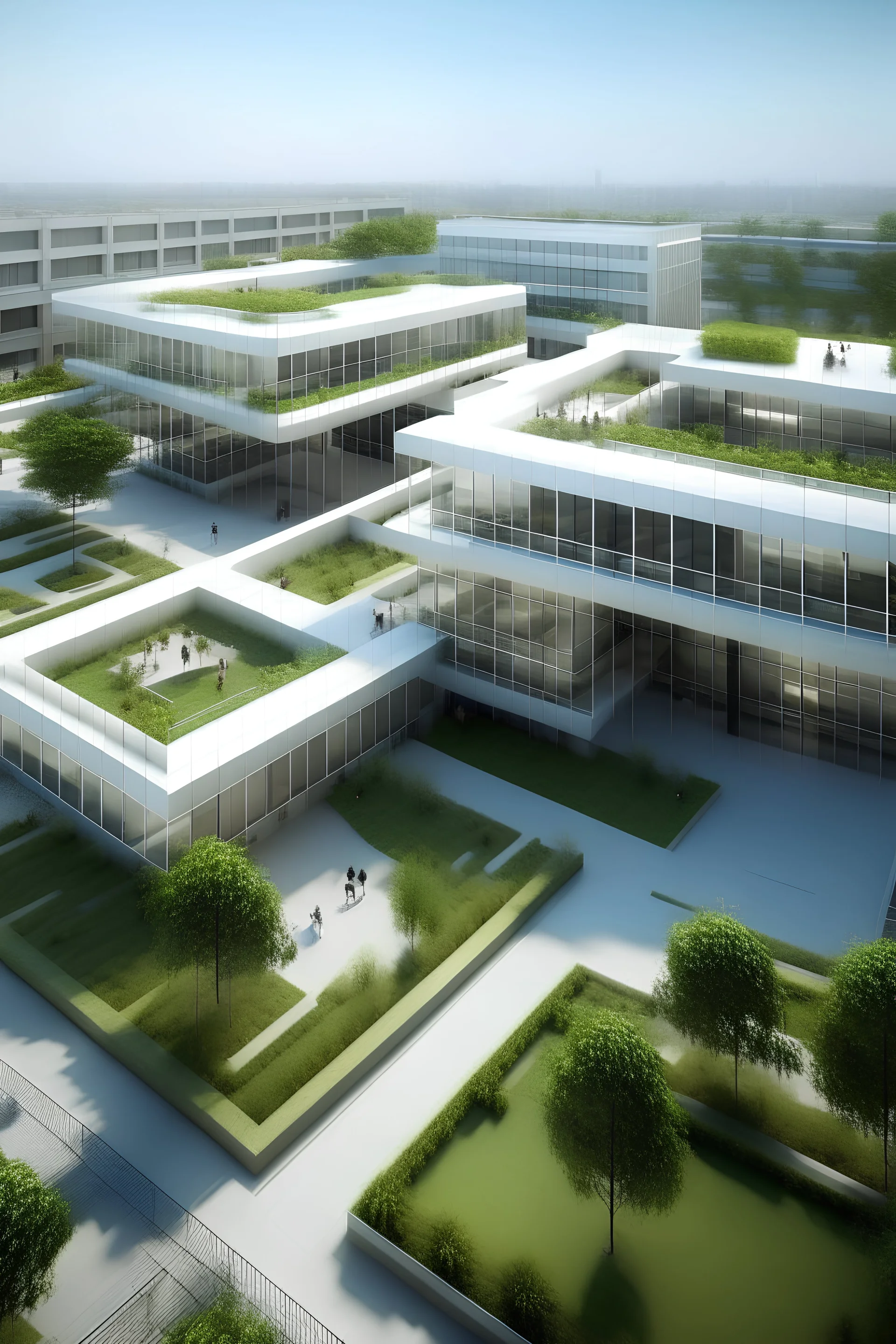

@Taty
Prompt
ver contexto forma del edificio en siete mil metros cuadrados Centro de alta tecnología para niños espacio interactivo estilo high tech 2 PISOS
2 years ago
Model
Kandinsky 2.2
Guidance Scale
7
Image Strength
0.2
Dimensions
3328 × 4992


@Taty
Prompt
2 years ago
Model
Kandinsky 2.2
Guidance Scale
7
Image Strength
0.2
Dimensions
3328 × 4992
© 2025 Stablecog, Inc.