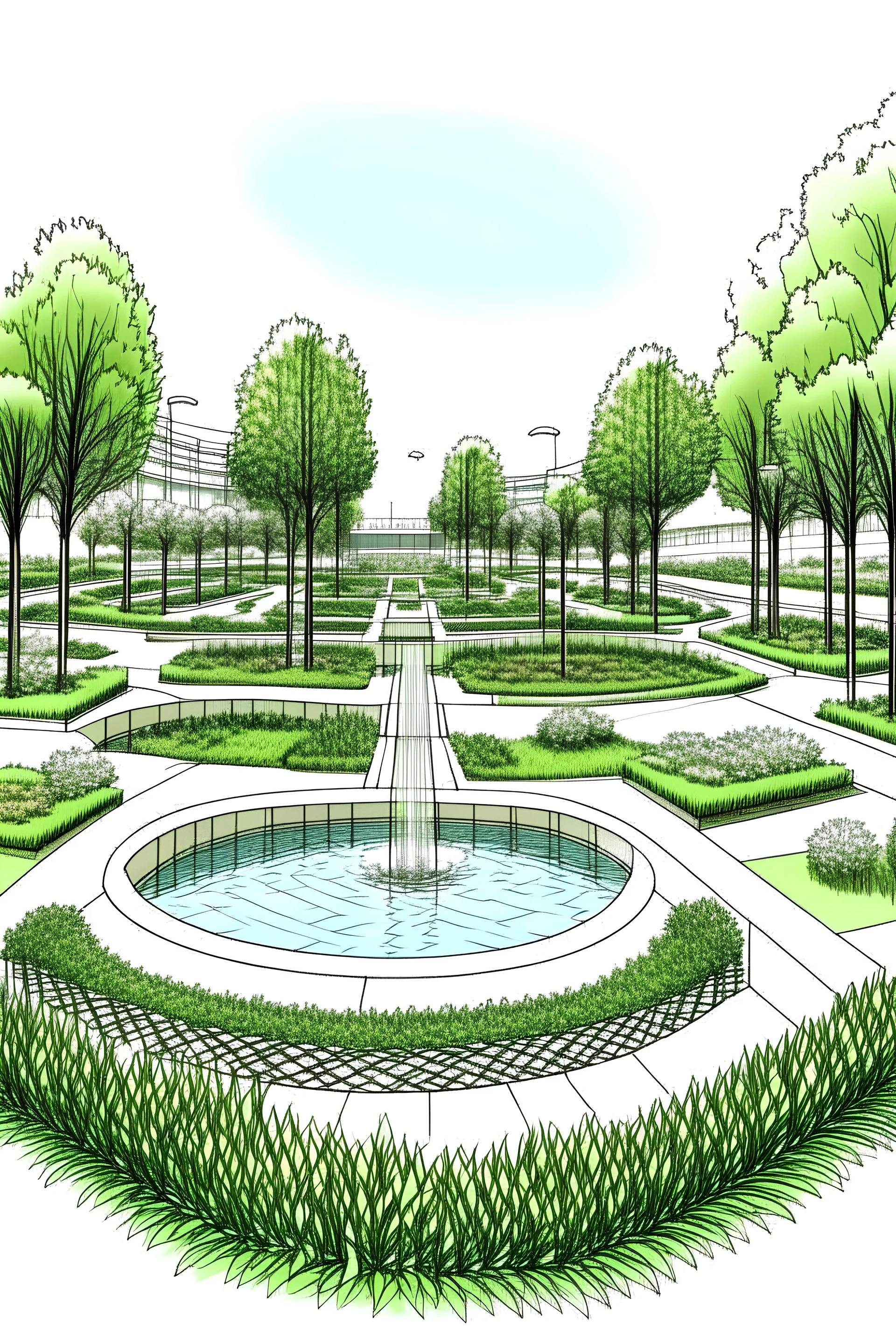

@mad23
Prompt
Parques normal con agua y plantas y un diseño arquitectónico
2 years ago
Model
Kandinsky 2.2
Guidance Scale
7
Dimensions
3328 × 4992


@mad23
Prompt
2 years ago
Model
Kandinsky 2.2
Guidance Scale
7
Dimensions
3328 × 4992
© 2026 Stablecog, Inc.