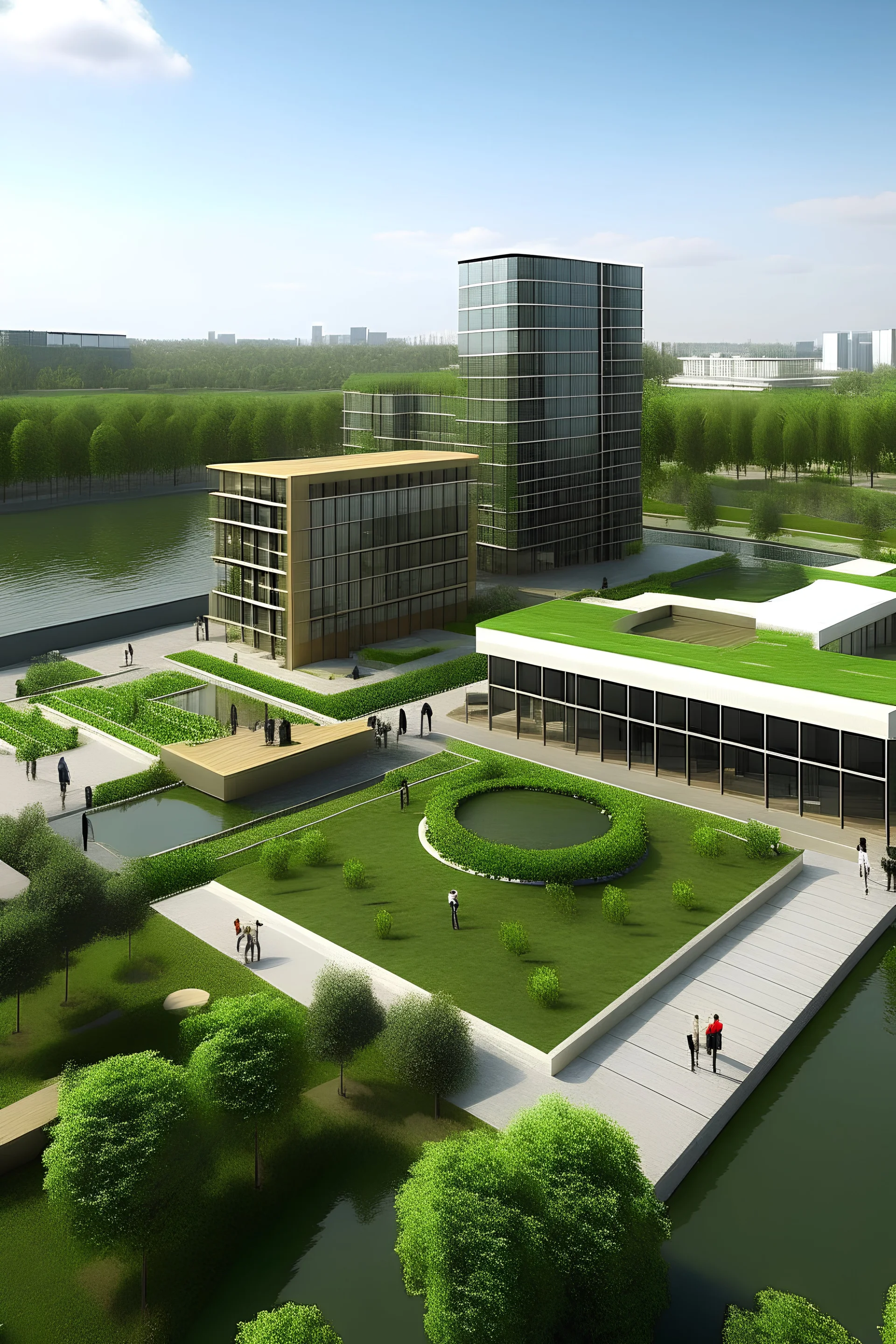

@mmmaize
Prompt
crie um projeto de praça urbana com quiosque, areas verdes, lago, e uma edificaçao de centro cultural
2 years ago
Model
Kandinsky 2.2
Guidance Scale
7
Dimensions
3328 × 4992


@mmmaize
Prompt
2 years ago
Model
Kandinsky 2.2
Guidance Scale
7
Dimensions
3328 × 4992
© 2026 Stablecog, Inc.