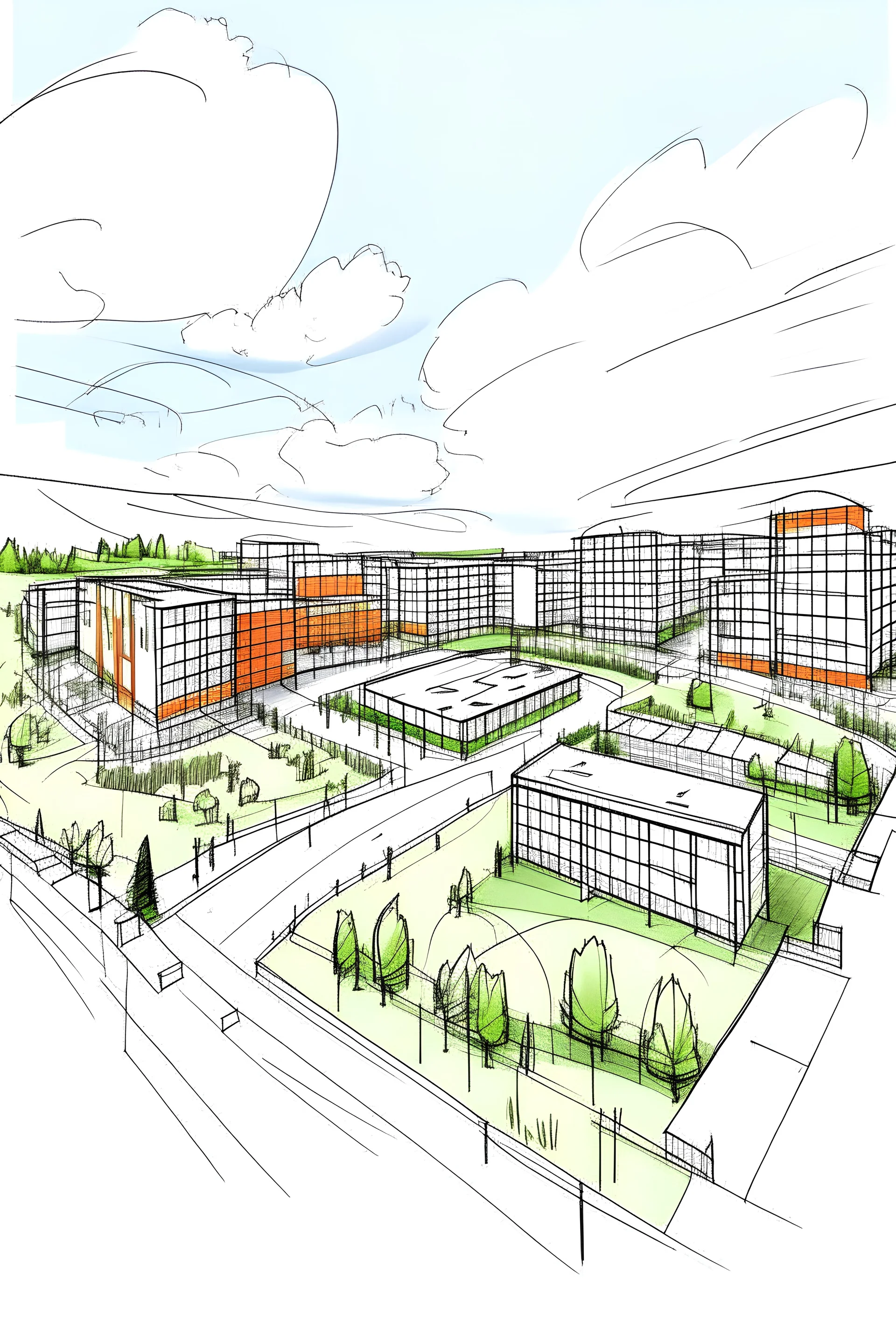

@kkkkkkkkkkkkk
Prompt
sketch,confortzone,learn area,development area
2 years ago
Model
Kandinsky 2.2
Guidance Scale
7
Dimensions
3328 × 4992


@kkkkkkkkkkkkk
Prompt
2 years ago
Model
Kandinsky 2.2
Guidance Scale
7
Dimensions
3328 × 4992
© 2026 Stablecog, Inc.