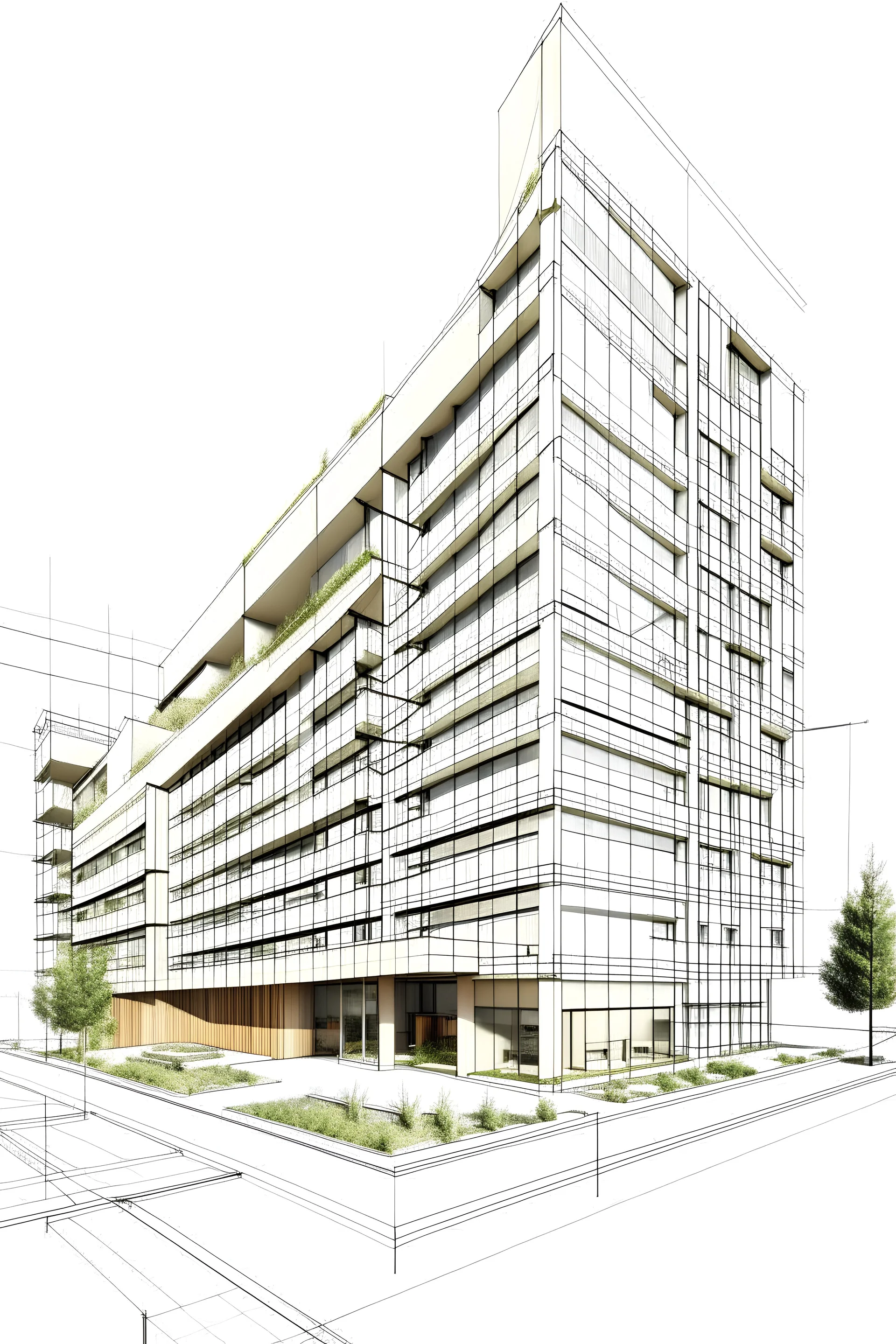

@Antondab3
Prompt
Architectural plan designed by Skanska Construction office
2 years ago
Model
Kandinsky 2.2
Guidance Scale
7
Dimensions
3328 × 4992


@Antondab3
Prompt
2 years ago
Model
Kandinsky 2.2
Guidance Scale
7
Dimensions
3328 × 4992
© 2026 Stablecog, Inc.