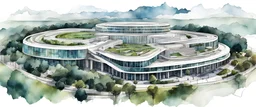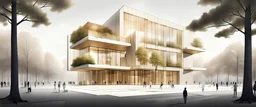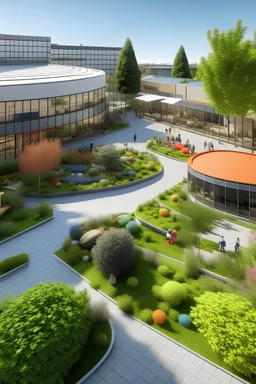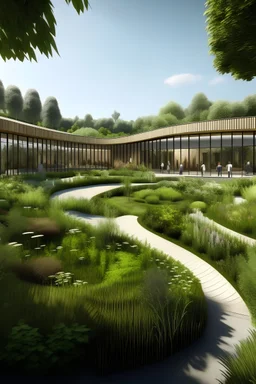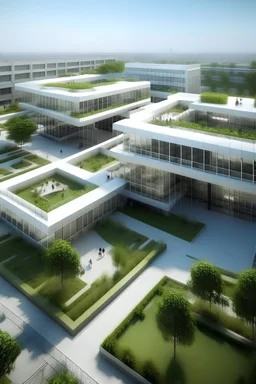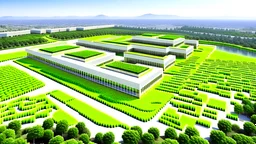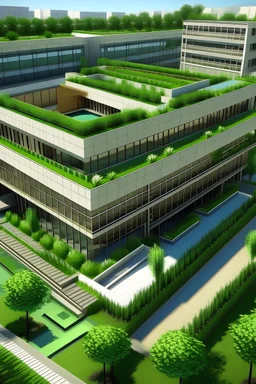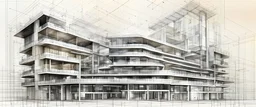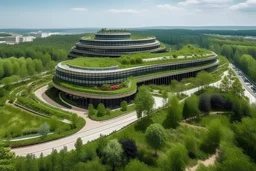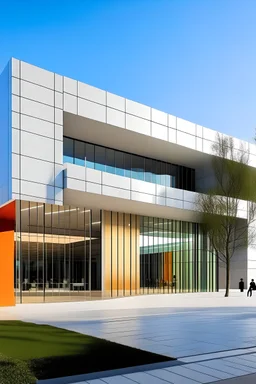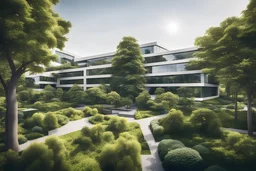
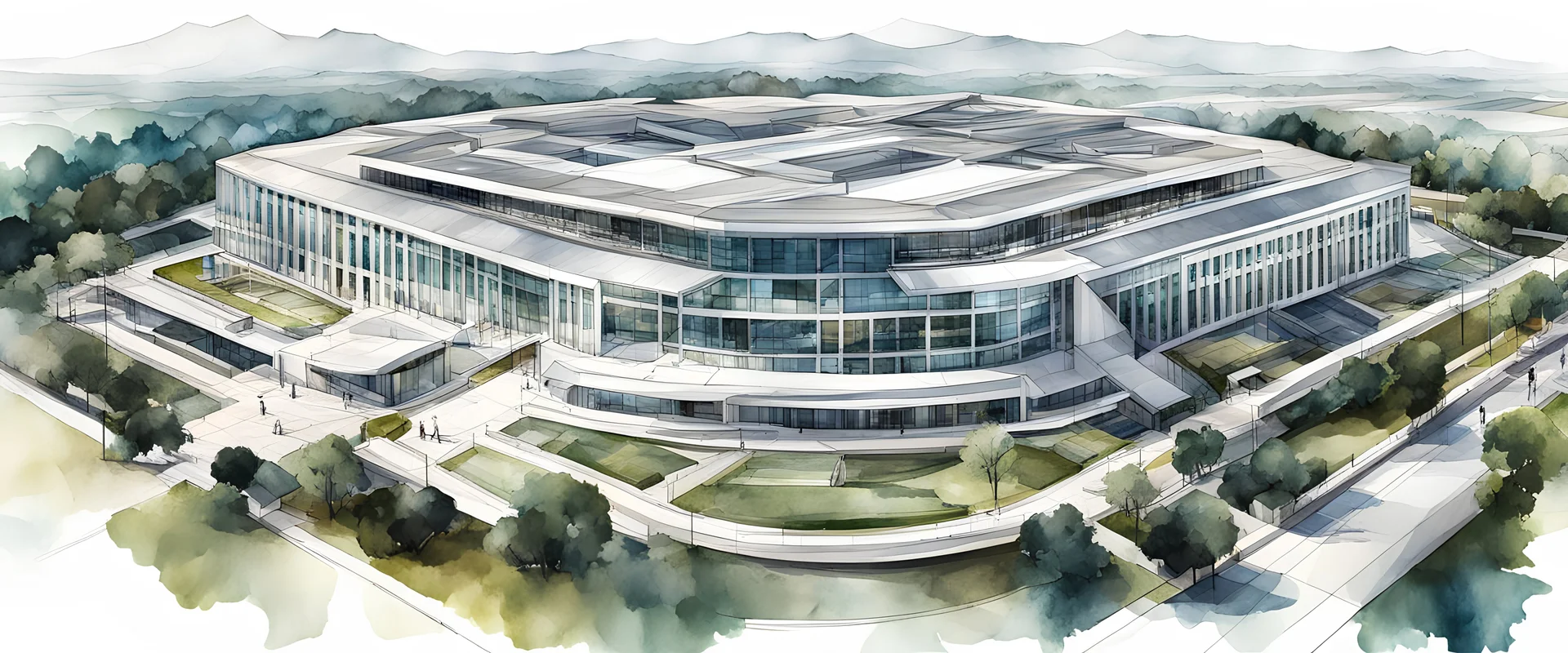
@retrsoseso
Prompt
Create a slightly abstract aerial illustration with panoramic technical architectural drawings of a very big building in silicon valley , primarily in black, raw collage artwork, offwhite background color, green garden , blue sky, in deep watercolor strokes over low poly structures
glitch, deformed, mutated, cross-eyed, ugly, disfigured, deformed hands, too many fingers
2 years ago
Model
SSD-1B
Guidance Scale
9
Dimensions
6144 × 2560
