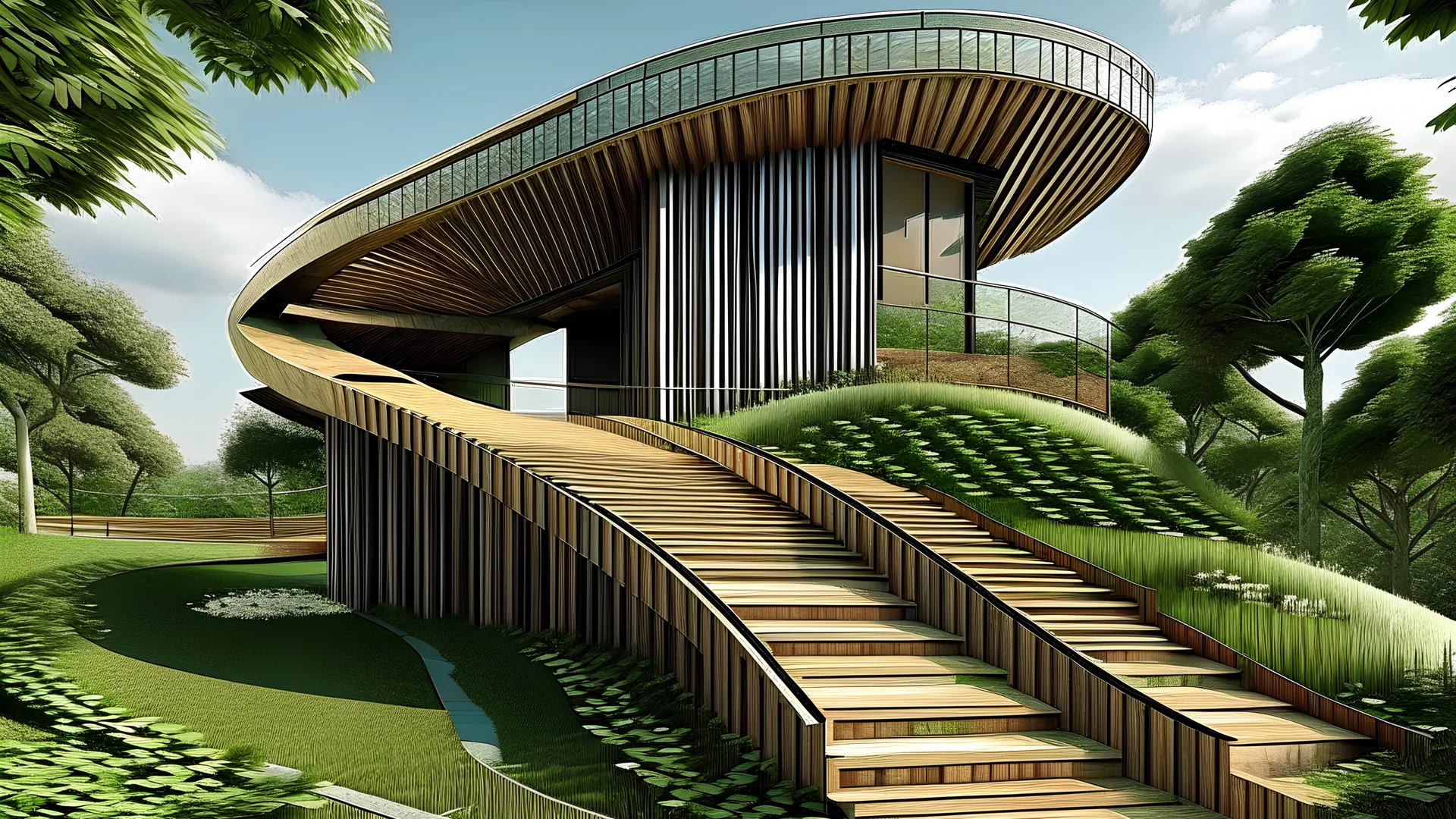

@ro99yvza5k7g
Prompt
diseña dos rampas que se unan en lo más alto con una cabaña integrada al interior de la circunferencia
2 years ago
Model
Kandinsky 2.2
Guidance Scale
15
Dimensions
5120 × 2880


@ro99yvza5k7g
Prompt
2 years ago
Model
Kandinsky 2.2
Guidance Scale
15
Dimensions
5120 × 2880
© 2026 Stablecog, Inc.