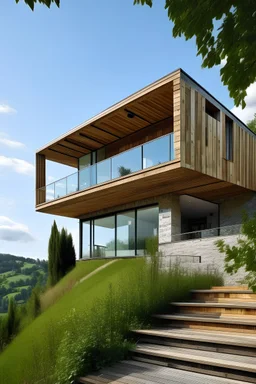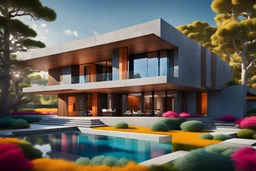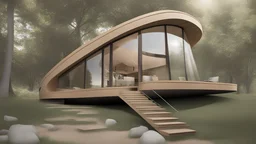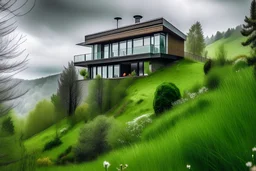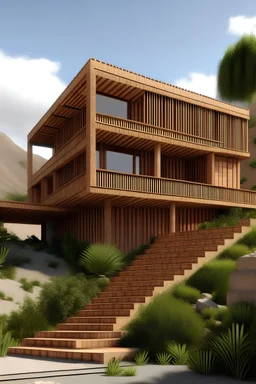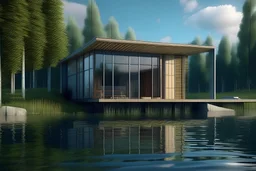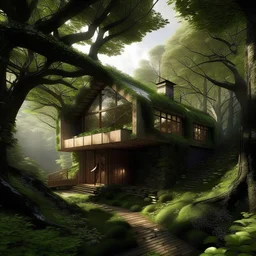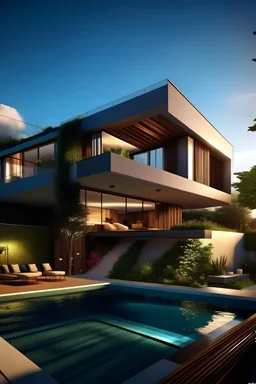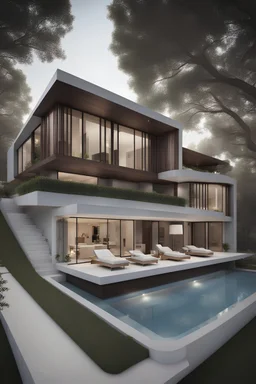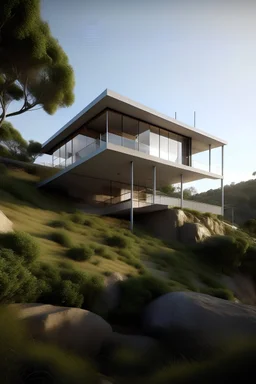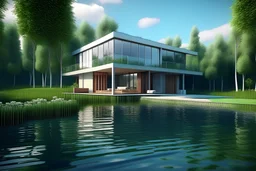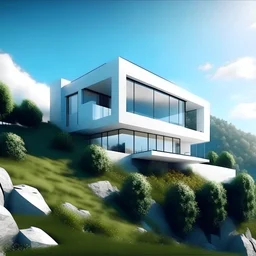
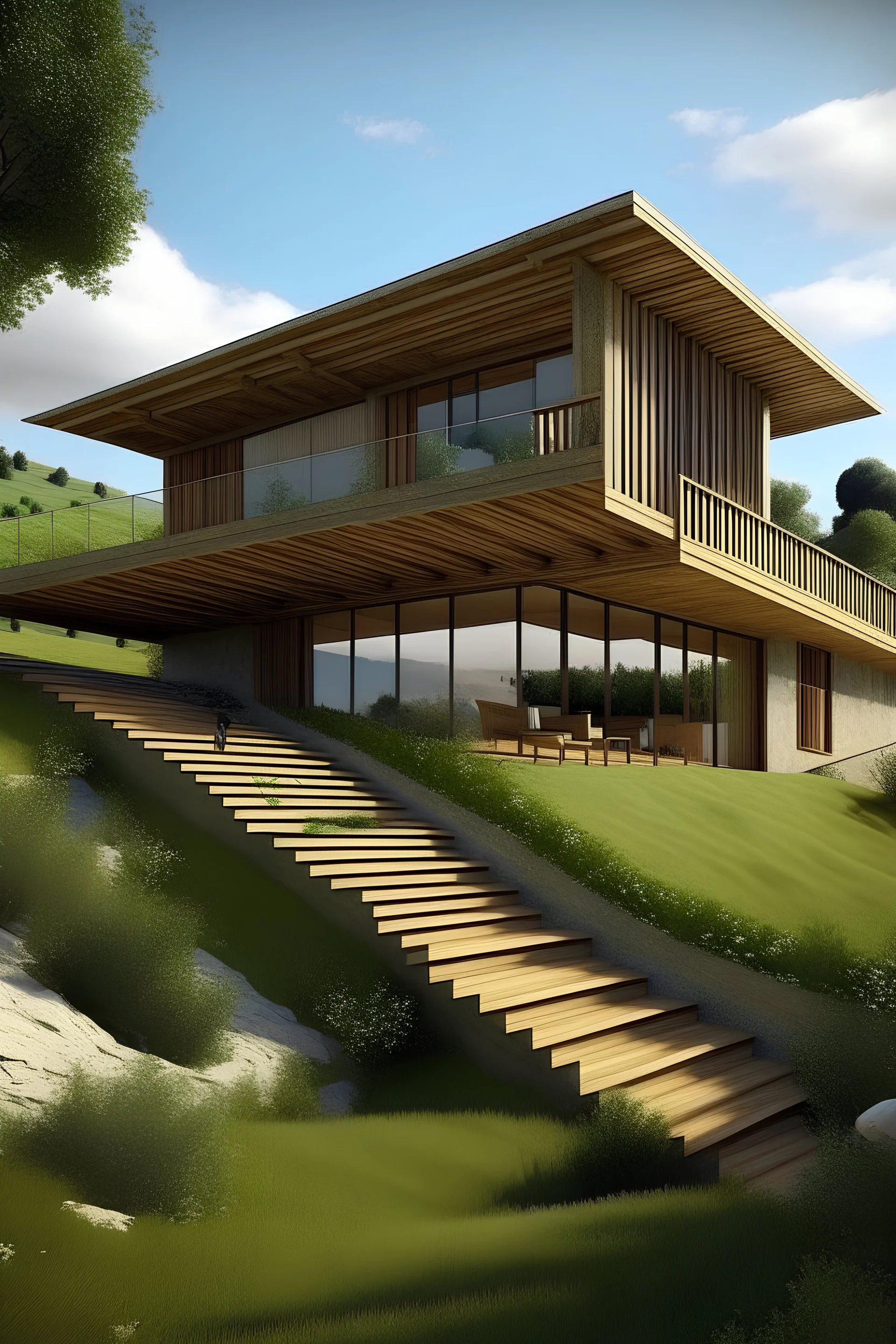
@isabellamg
Prompt
- The house would probably have 2 or 3 levels adapted to the slope of the terrain, with terraces and exterior staircases. - The main facade would be oriented to the north to take advantage of sunlight. It would have large windows for natural light. - It would be built with thick adobe, stone or rammed earth walls to insulate from the cold. - The roof would be sloped, with tile or slate so that snow can slide off easily. - There would be a cover
2 years ago
Model
Kandinsky 2.2
Guidance Scale
7
Dimensions
3328 × 4992
