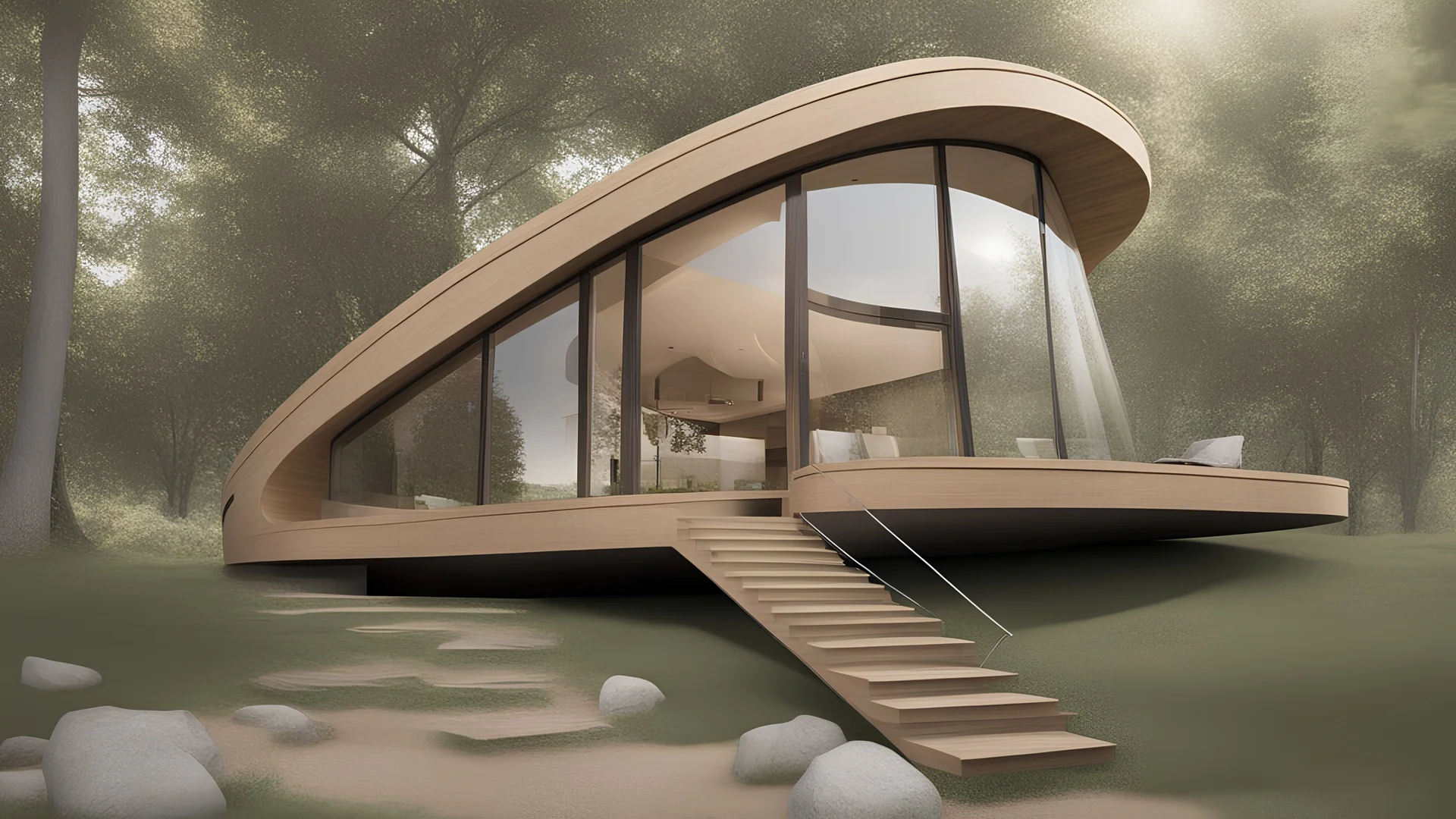

@Amickman
Prompt
diseña un mirador curvo que en planta baja tenga integrada una cabaña
No imágenes del exterior
2 years ago
Model
SDXL
Guidance Scale
7
Dimensions
5120 × 2880


@Amickman
Prompt
2 years ago
Model
SDXL
Guidance Scale
7
Dimensions
5120 × 2880
© 2026 Stablecog, Inc.