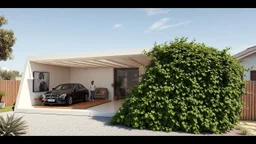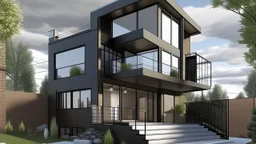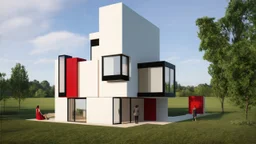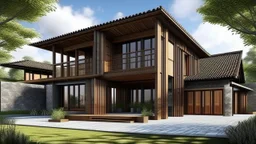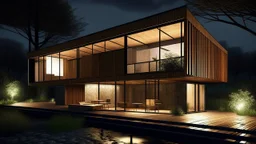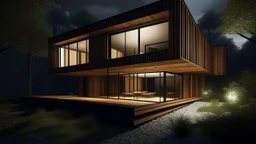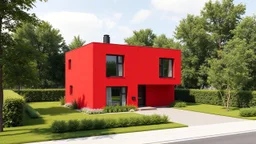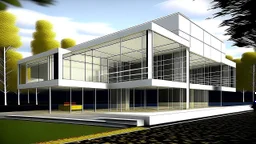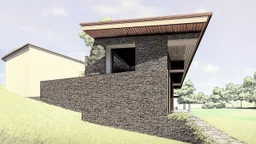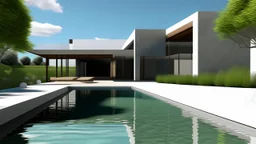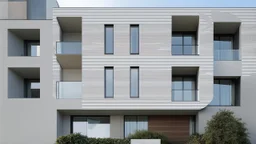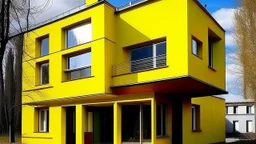
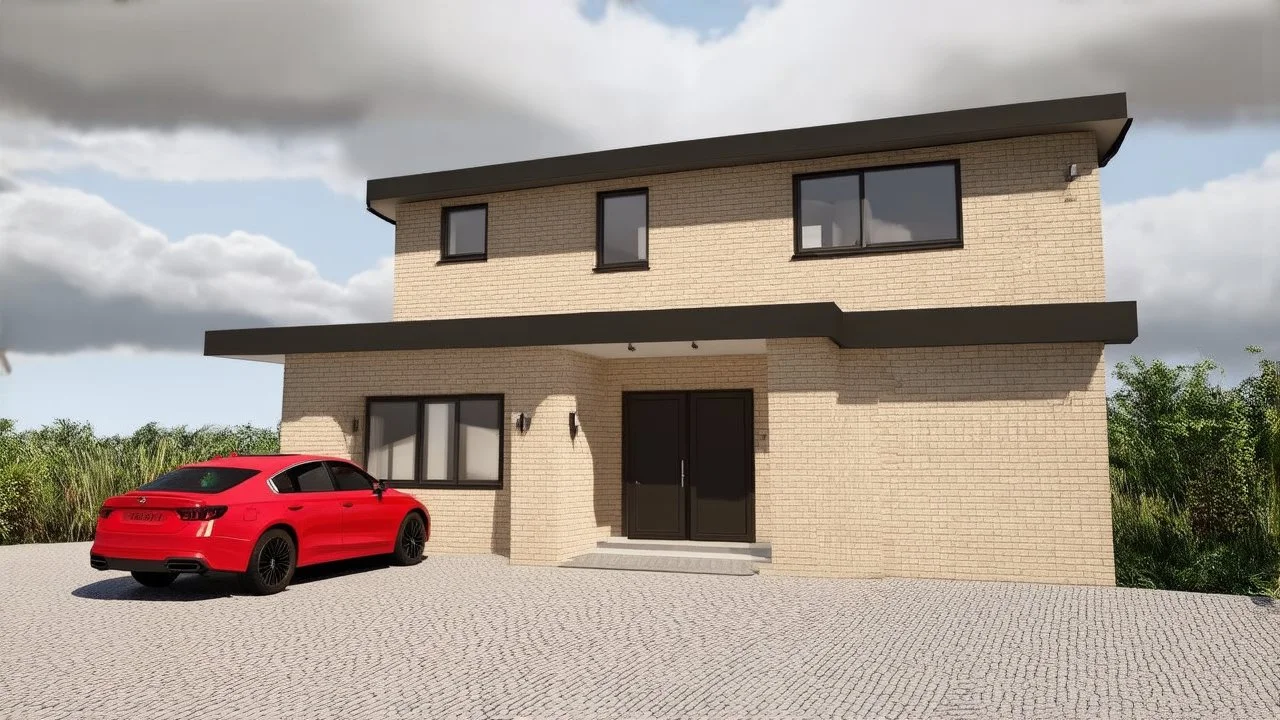
@Vidai
Prompt
In a low-angle perspective, a 3D rendering shows a modern house built with beige bricks, with a cloudy sky as a backdrop. The facade of the house is adorned with a single window on each side and a red car is parked in front of the entrance. The car, a two-door coupe with a black roof, is parked on a cobblestone driveway, flanked by two palm trees on either side. The entrance to the house is marked by a large door, flanked by two windows on each side. The sky, a cloudy canvas, is painted in shade
1 year ago
Model
Stable Diffusion 3
Guidance Scale
7
Dimensions
1280 × 720
