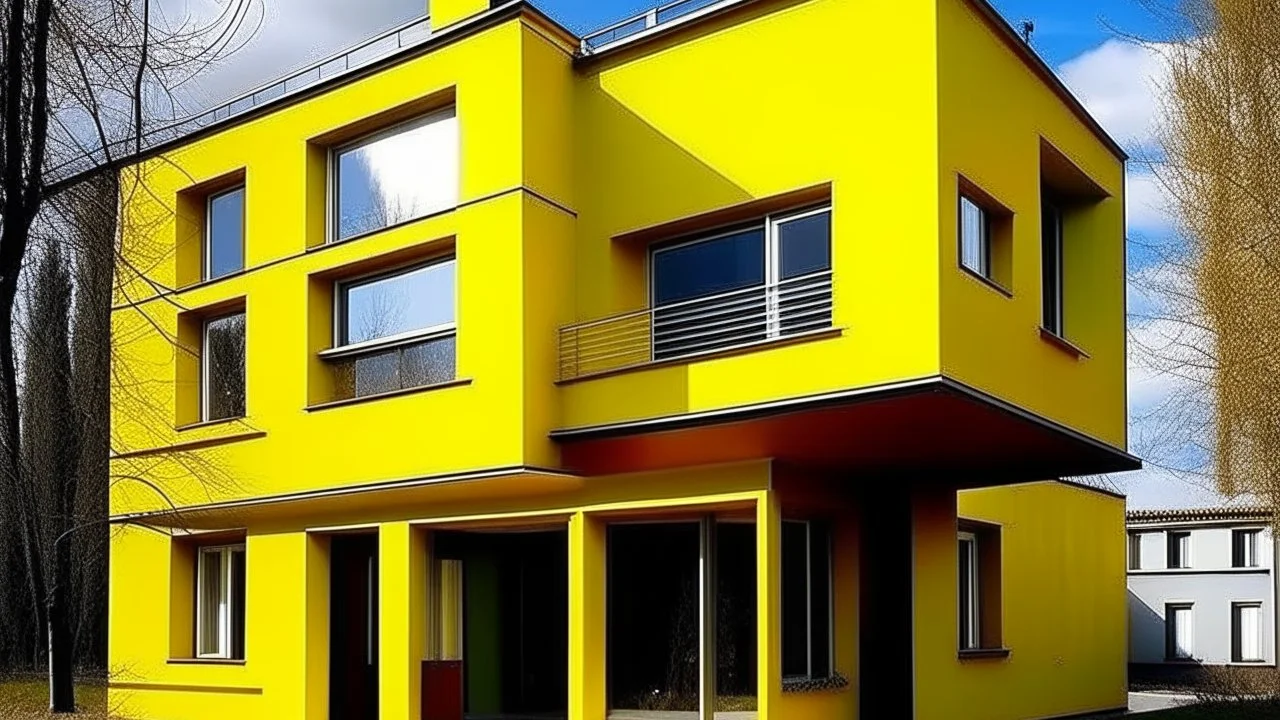

@Vidai
Prompt
/imagine prompt: yelow moderm house, bauhaus interior design
2 years ago
Model
Kandinsky 2.2
Guidance Scale
7
Dimensions
1280 × 720


@Vidai
Prompt
2 years ago
Model
Kandinsky 2.2
Guidance Scale
7
Dimensions
1280 × 720
© 2026 Stablecog, Inc.