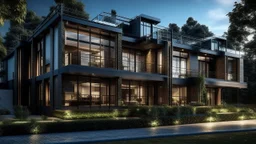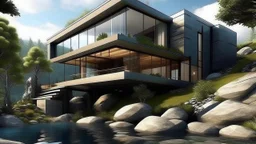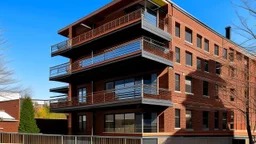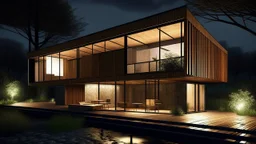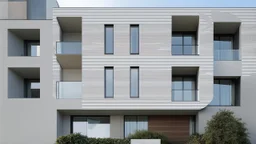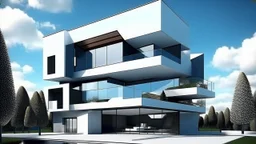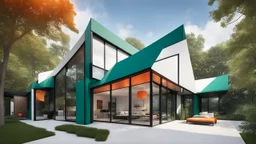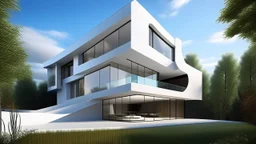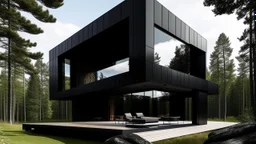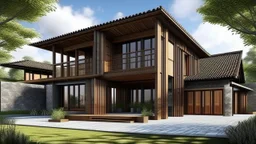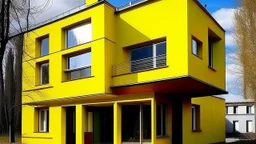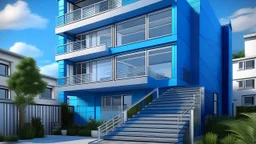
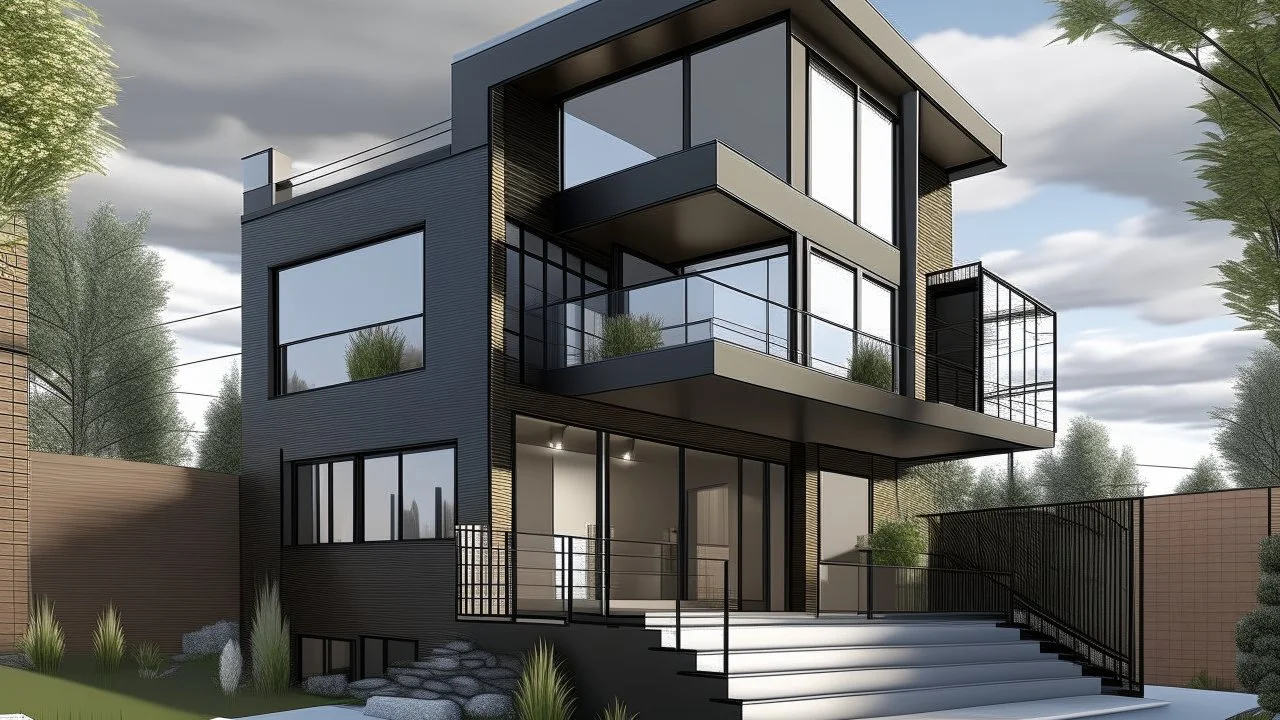
@Vidai
Prompt
Architectural rendering of a modern two-story house with a brick facade and black trim, large windows, and an open floor plan, under a cloudy sky. The house has a cantilevered section supported by black pillars, and a dark-haired woman wearing a gray shirt and jeans stands in front of the house. The interior includes a staircase with glass railings and a dining area with green chairs. In the backg, Whimsical surrealism, Afternoon, 3D graffiti, Sustainable architecture
9 months ago
Model
Kandinsky 2.2
Guidance Scale
7
Dimensions
1280 × 720
