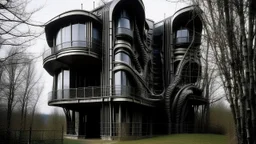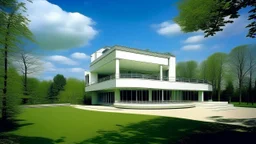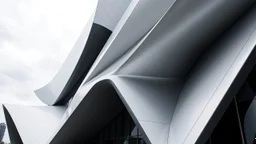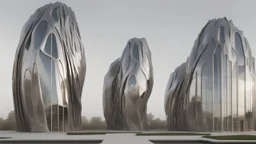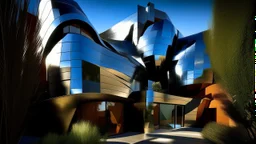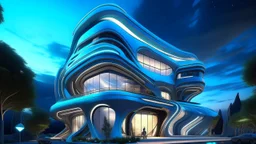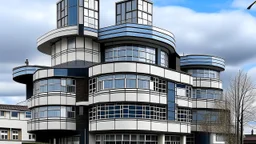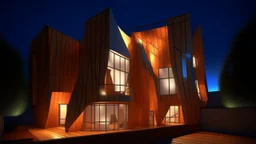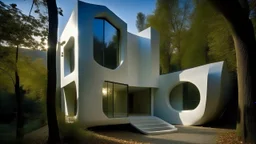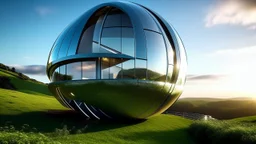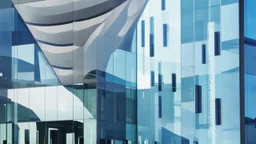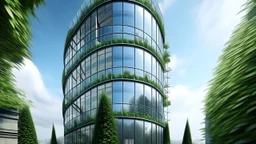
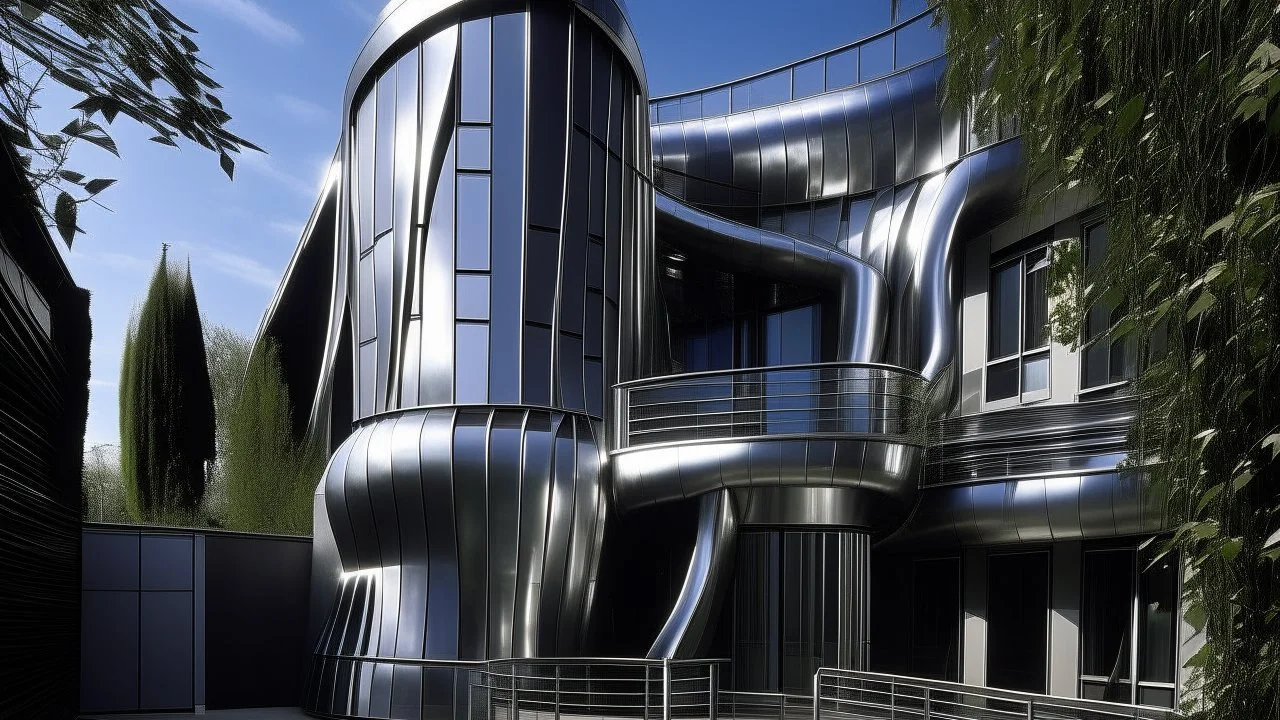
@Vidai
Prompt
A minimal postmodern house featuring sleek metallic surfaces throughout its exterior and interior. The architectural design incorporates polished steel panels, chrome fixtures, and brushed aluminum elements. The structure's angular geometric forms and interconnected mechanical-like components reflect the distinctive biomechanical aesthetic associated with Hans Ruedi Giger's work. Multiple curved metallic pipes and tubes weave across the facade, while segmented metal panels create a distinctive p
9 months ago
Model
Kandinsky 2.2
Guidance Scale
7
Dimensions
1280 × 720
