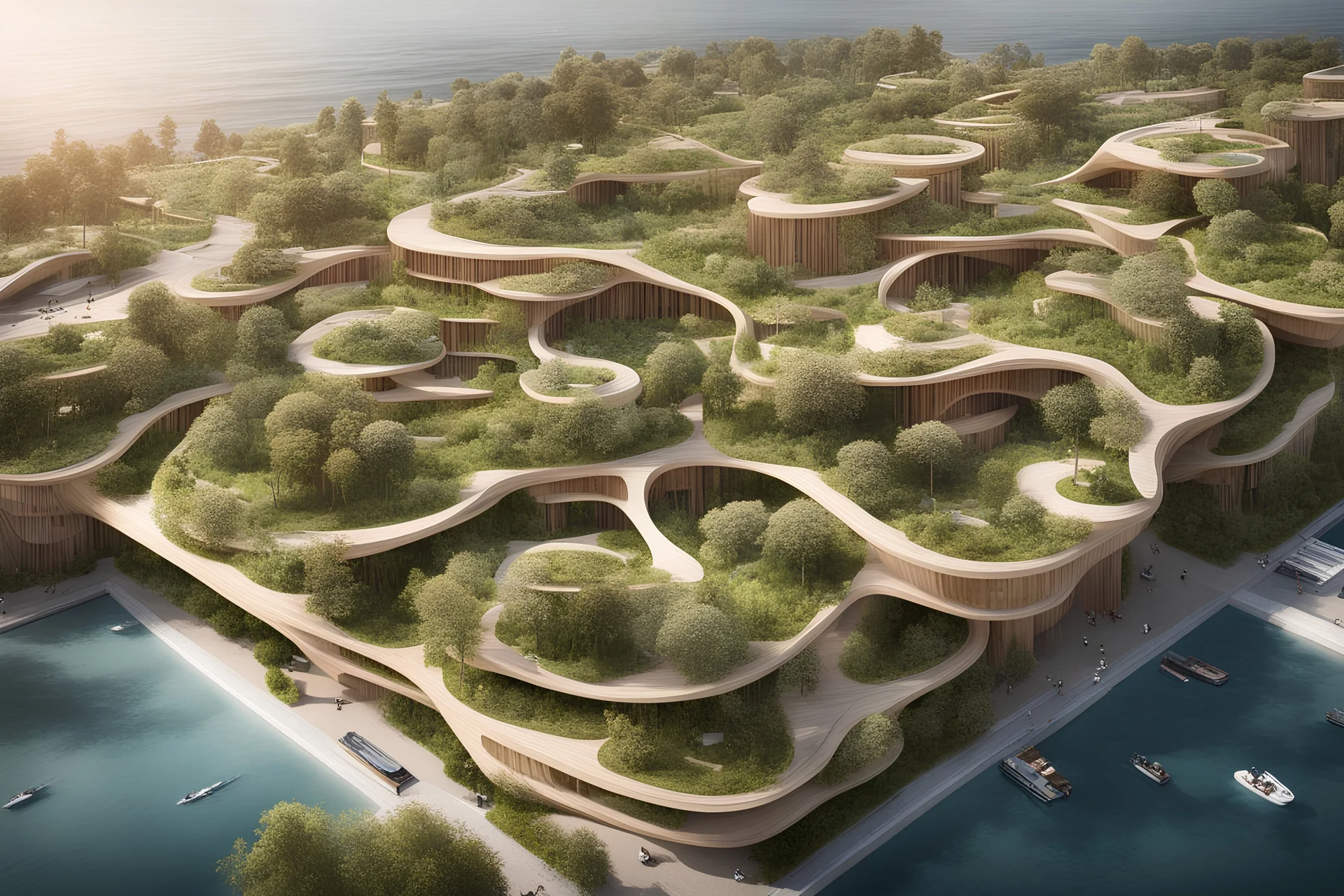

@MarcoF
Prompt
a biophilic wooden big city with streets and parks,amorph building,sea,forest,seafront
2 years ago
Model
SSD-1B
Guidance Scale
7
Dimensions
4992 × 3328


@MarcoF
Prompt
2 years ago
Model
SSD-1B
Guidance Scale
7
Dimensions
4992 × 3328
© 2026 Stablecog, Inc.