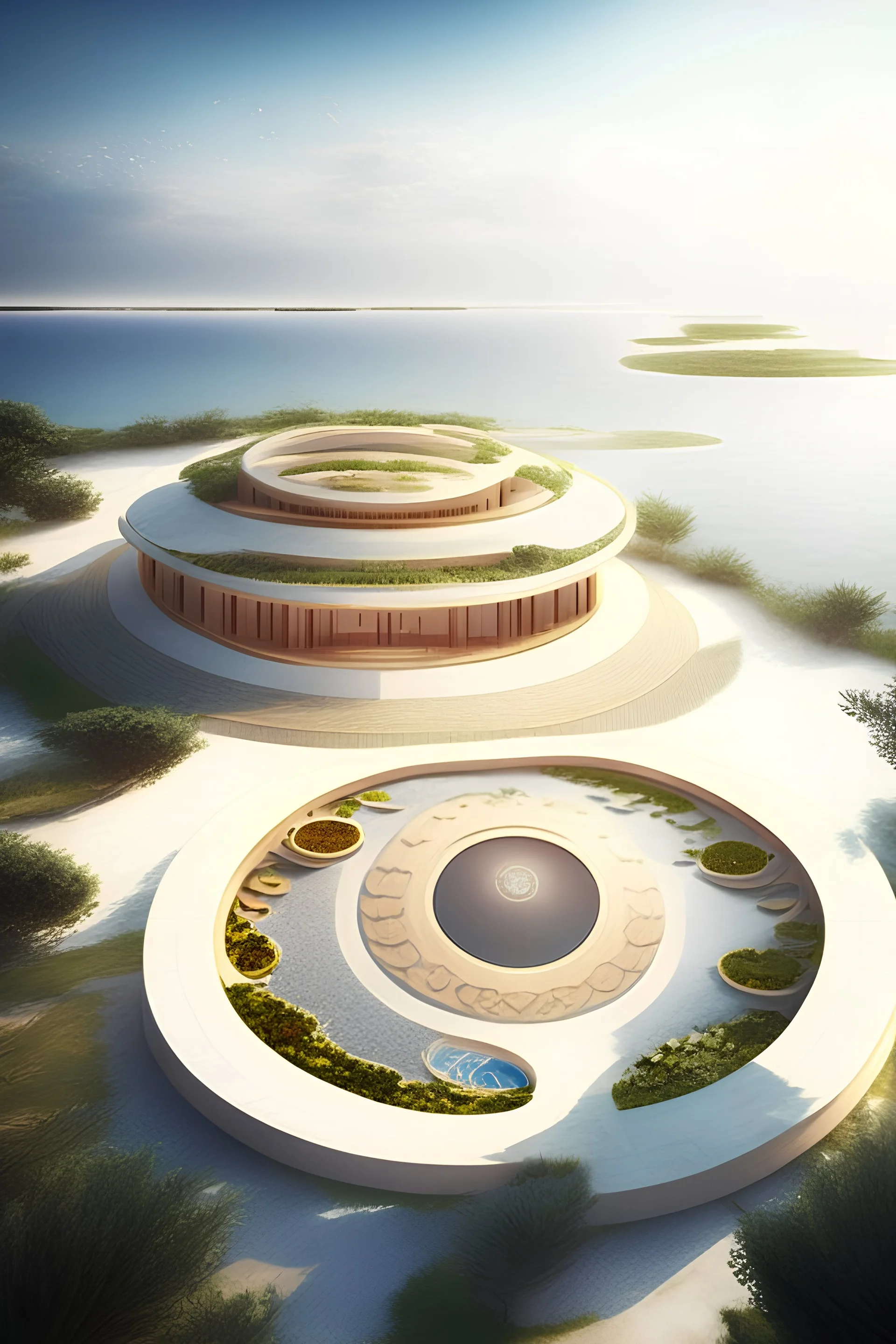

@ytzr1rkaadco
Prompt
centro de meditación con circulación radial, con dos patios, con habitaciones mirando al mar, espacios exteriores, con spa, con sauna, piscina, gimnasio
3 years ago
Model
Kandinsky
Guidance Scale
7
Dimensions
2432 × 3648


@ytzr1rkaadco
Prompt
3 years ago
Model
Kandinsky
Guidance Scale
7
Dimensions
2432 × 3648
© 2026 Stablecog, Inc.