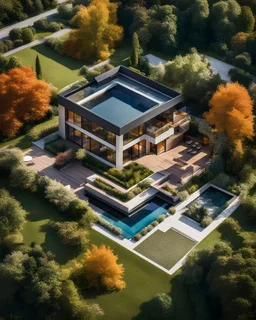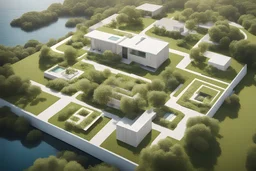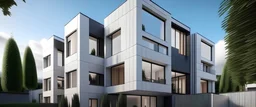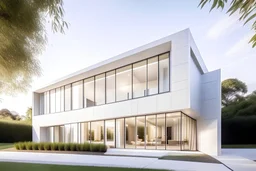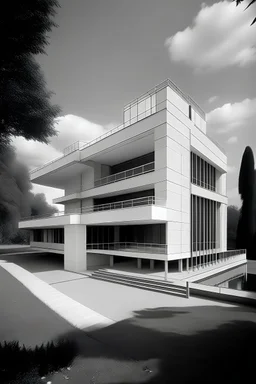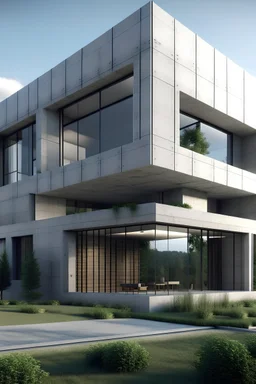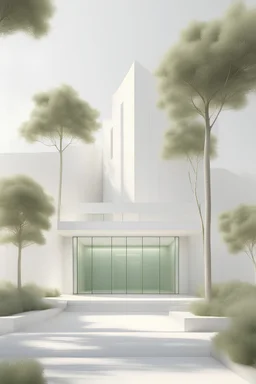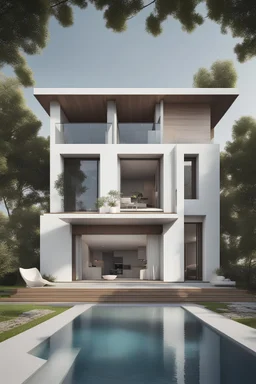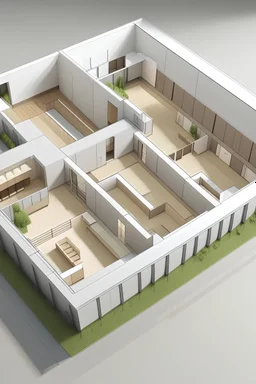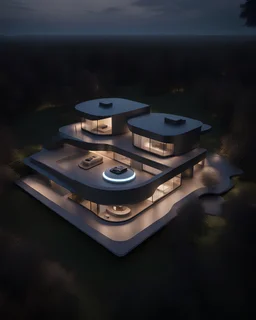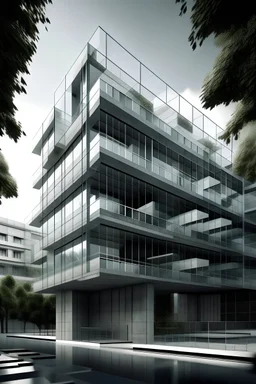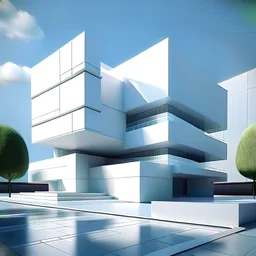
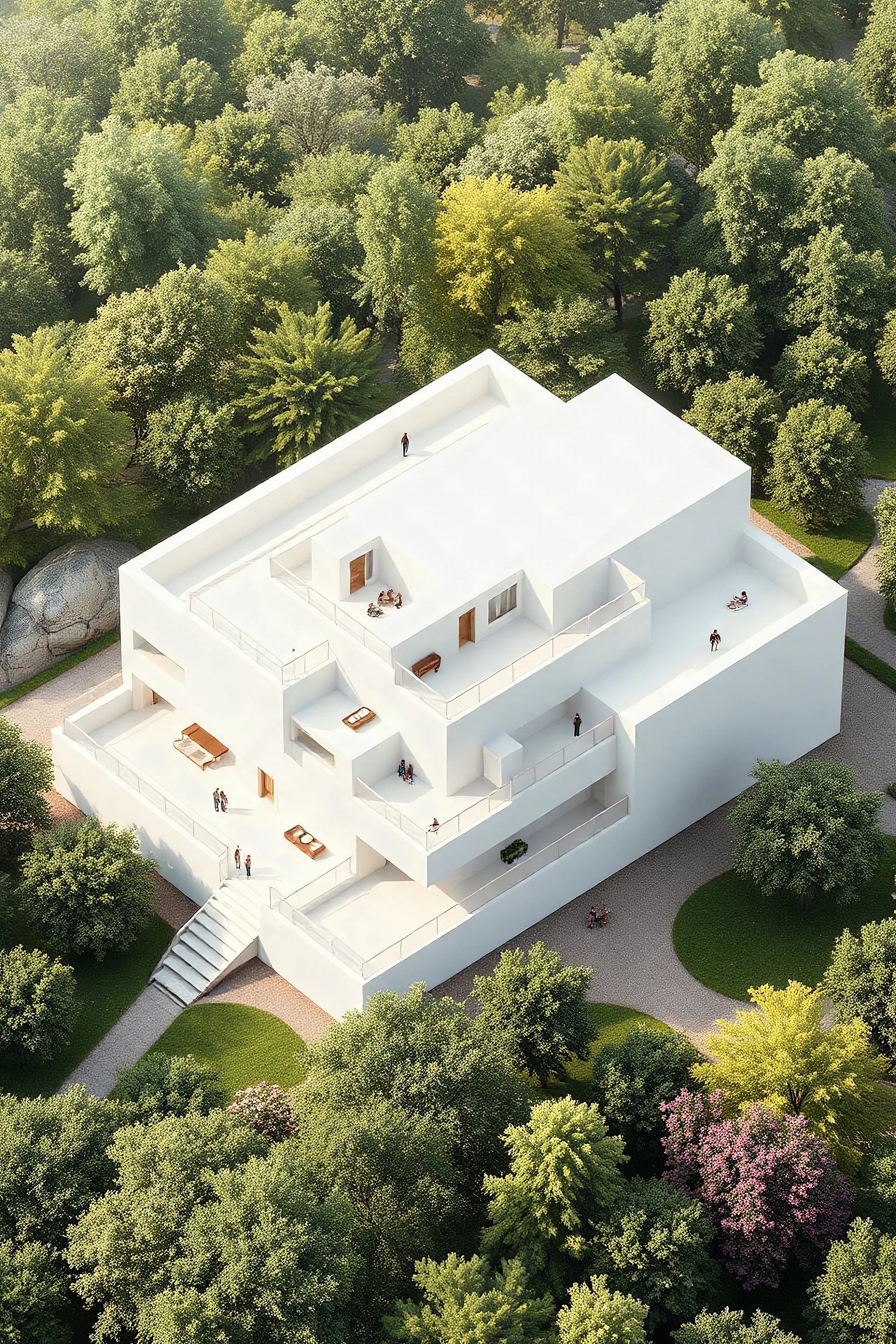
@Hugo1704200
Prompt
Designing the white volume conceptual building from an isometric five-level aerial view that feels vibrant and natural, and that connects with fundamental human needs through a combination of functionality and beauty. achieving through the patterns Corners of Contemplation, Offers places of retreat and meditation, Allows introspection and personal learning, Favors spiritual development and the transmission of values
1 year ago
Model
FLUX.1
Guidance Scale
7
Dimensions
3328 × 4992
