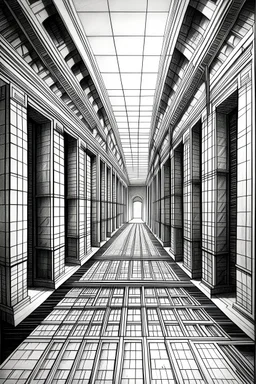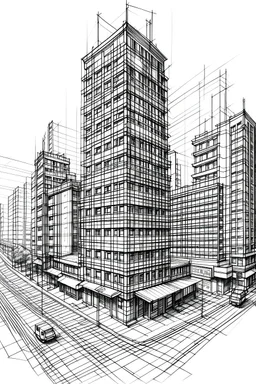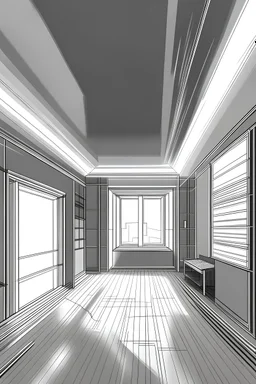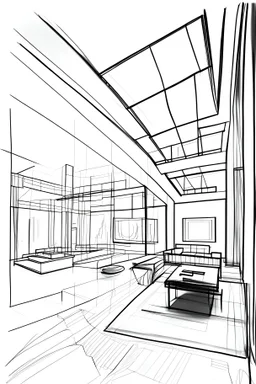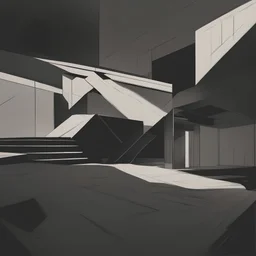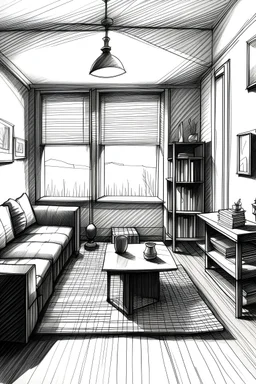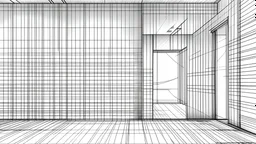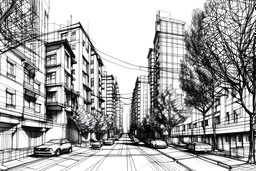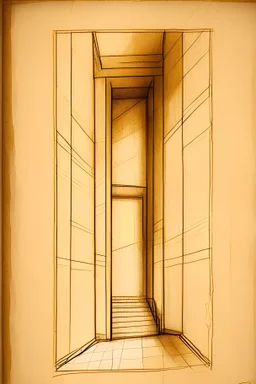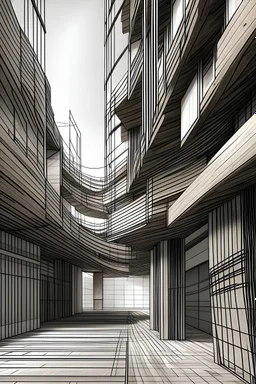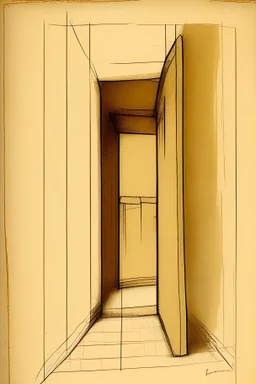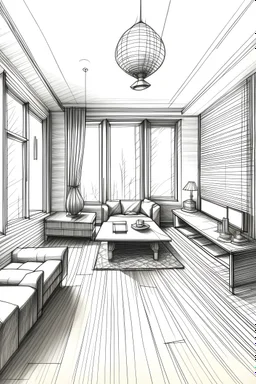
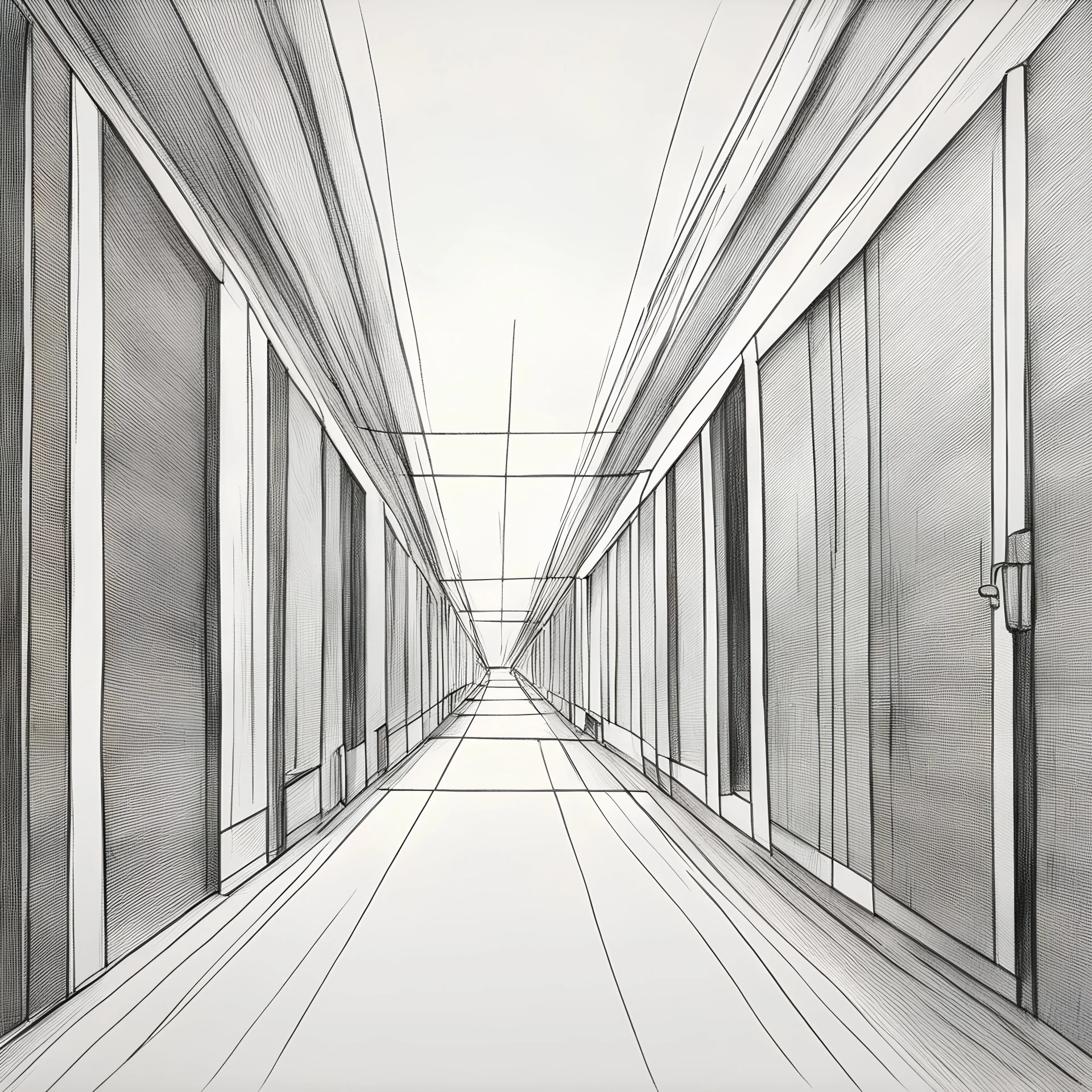
@generalpha
Prompt
This drawing uses a one-point perspective, meaning that the objects' faces parallel the viewer and converge at a single vanishing point on the horizon line. Do it. It's simpler than you think - just pay attention to the 20-step guide and, if needed, watch the video below. Begin by lightly drawing a horizontal line in the middle of your paper. It will be the base of the tower and should be about six inches long if using a 12-inch sketchbook; Divide this line into thirds and lightly make small m
statue, doubles, twins, entangled fingers, Worst Quality, ugly, ugly face, watermarks, undetailed, unrealistic, double limbs, worst hands, worst body, Disfigured, double, twin, dialog, book, multiple fingers, deformed, deformity, ugliness, poorly drawn face, extra_limb, extra limbs, bad hands, wrong hands, poorly drawn hands, messy drawing, cropped head, bad anatomy, lowres, extra digit, fewer digit, worst quality, low quality, jpeg artifacts, watermark, missing fingers, cropped, poorly drawn
2 years ago
Model
SSD-1B
Guidance Scale
7
Dimensions
4096 × 4096
