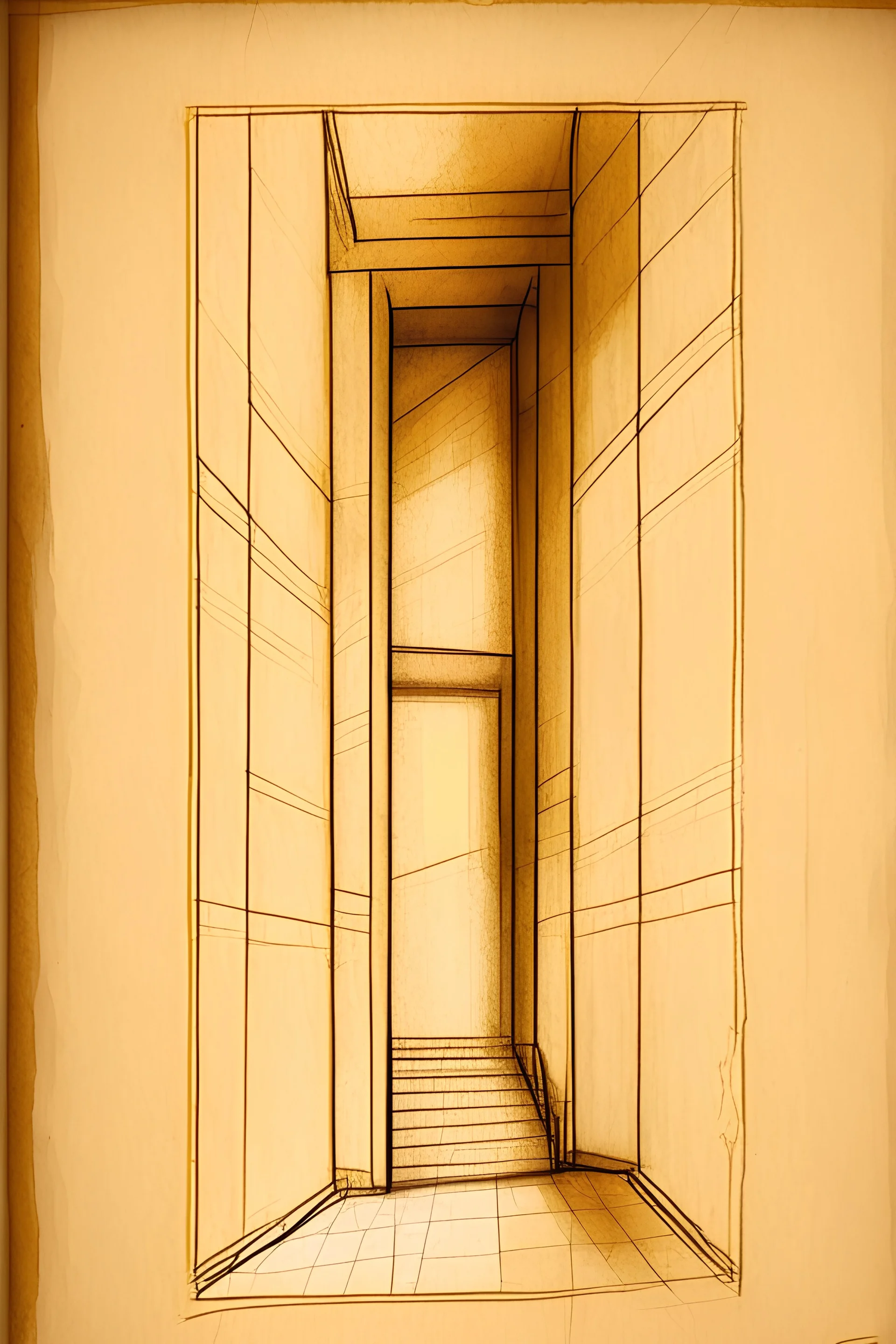

@w7lwjqke9pia
Prompt
dibujo de ascensor abierto visto desde el pasillo dibujado en de pergamino antiguo color ocre y vacio
3 years ago
Model
Kandinsky
Guidance Scale
7
Dimensions
2432 × 3648


@w7lwjqke9pia
Prompt
3 years ago
Model
Kandinsky
Guidance Scale
7
Dimensions
2432 × 3648
© 2026 Stablecog, Inc.