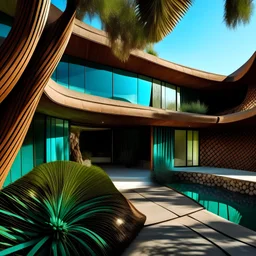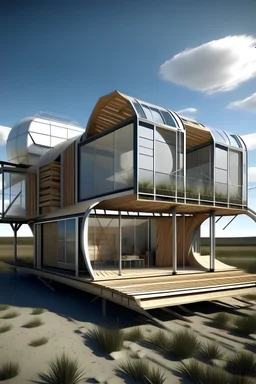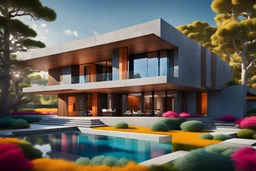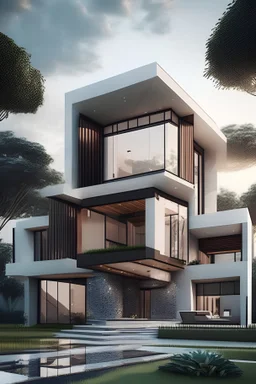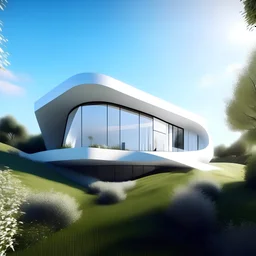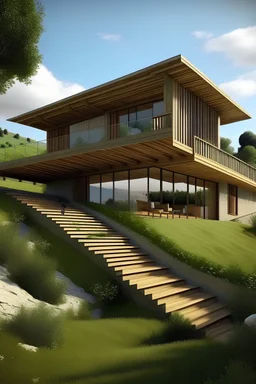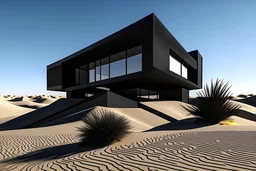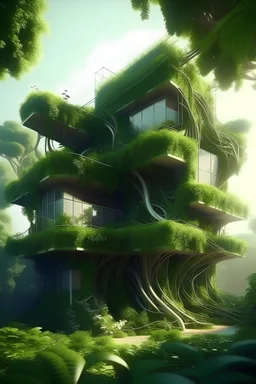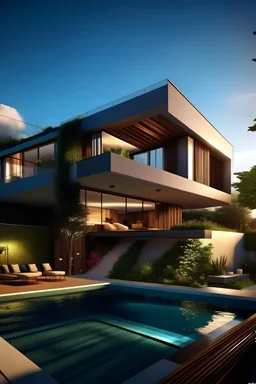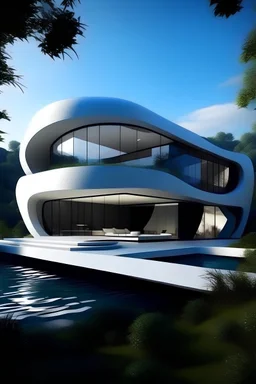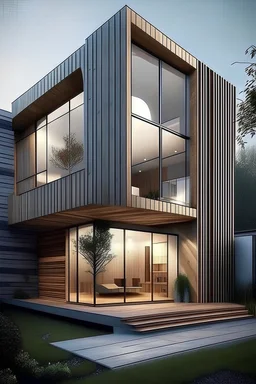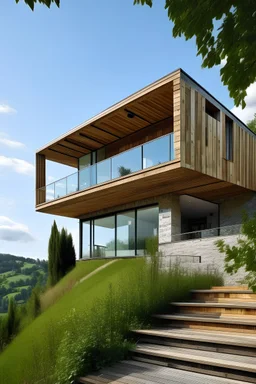
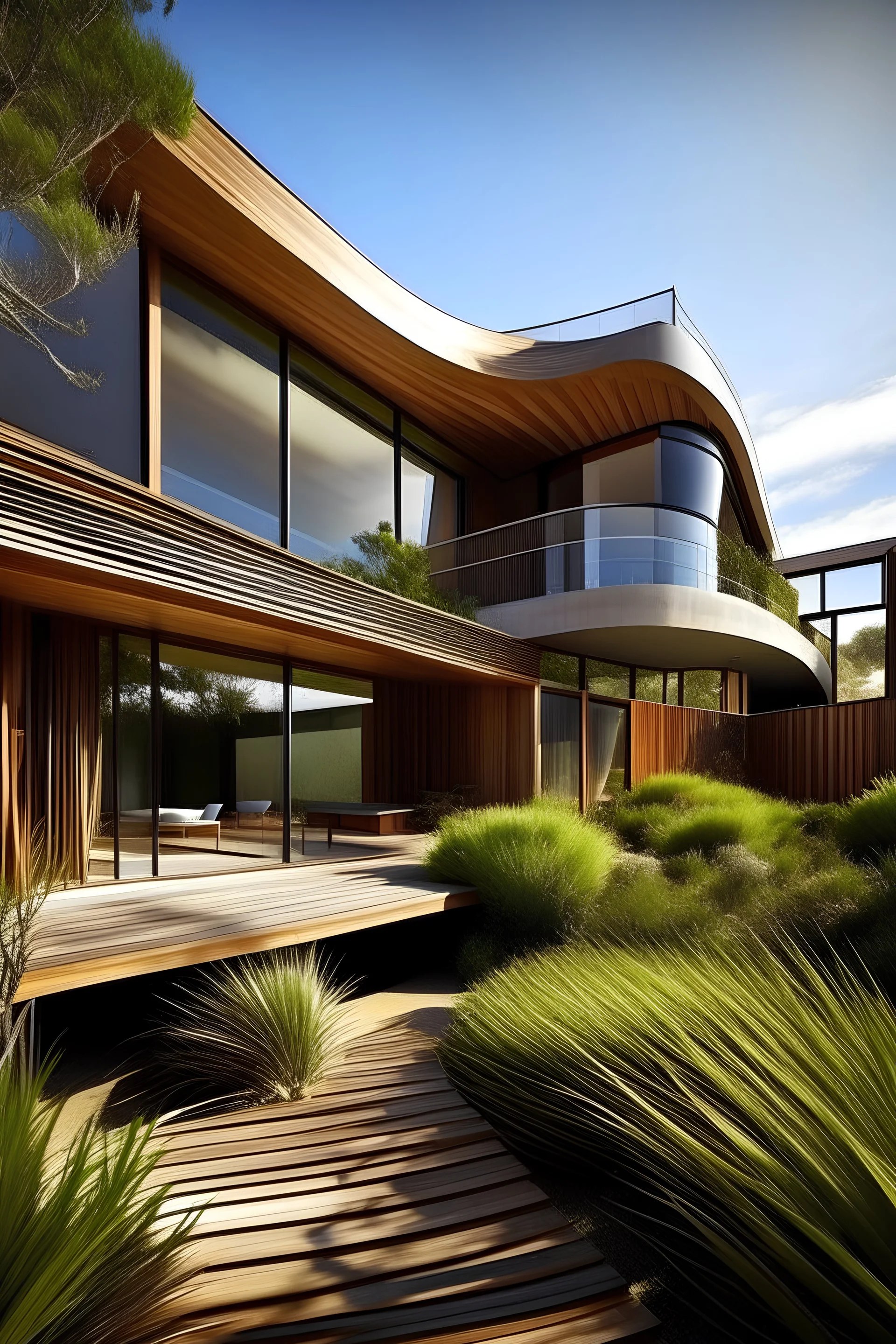
@Anter1229
Prompt
Exterior: Fluid lines: The house eschews sharp corners, instead flowing organically like sculpted sand dunes. Walls undulate gently, catching the sunlight in playful waves. Natural materials: Timber, weathered silver by the sun, blends seamlessly with glass walls that reflect the surrounding bushland. Large timber verandas extend from the upper floor, casting cool shadows in the midday heat. Sunlight dance: Clerestory windows slice through the roof, flooding the interior with dappled light that
2 years ago
Model
Kandinsky 2.2
Guidance Scale
7
Dimensions
3328 × 4992
