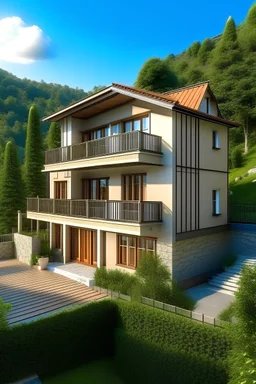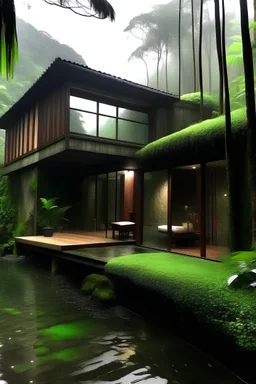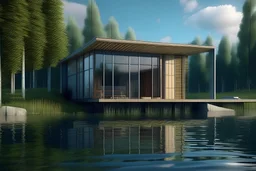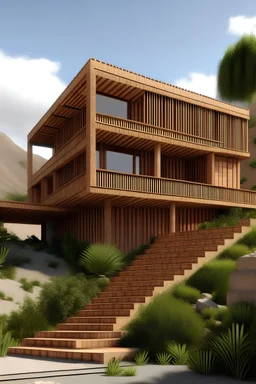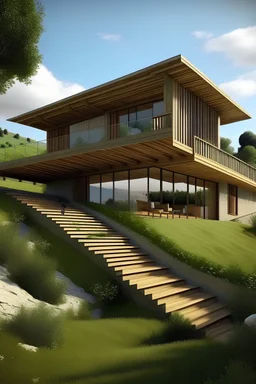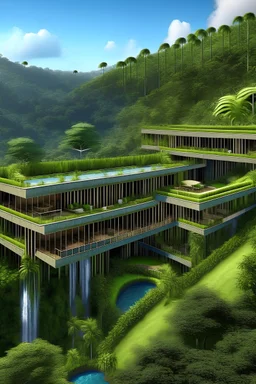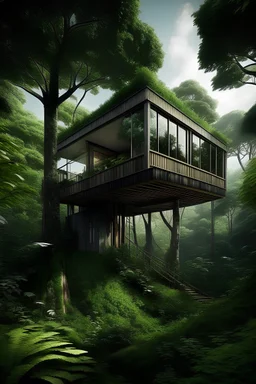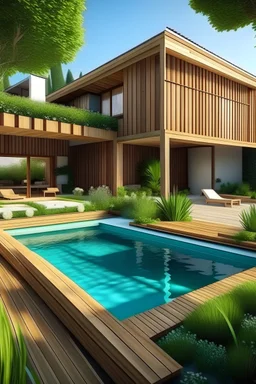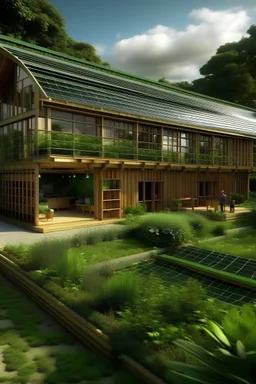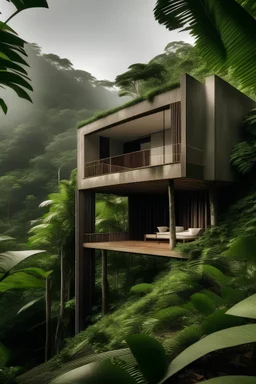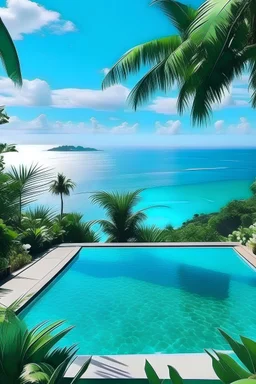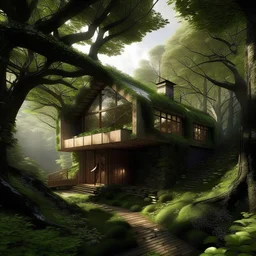
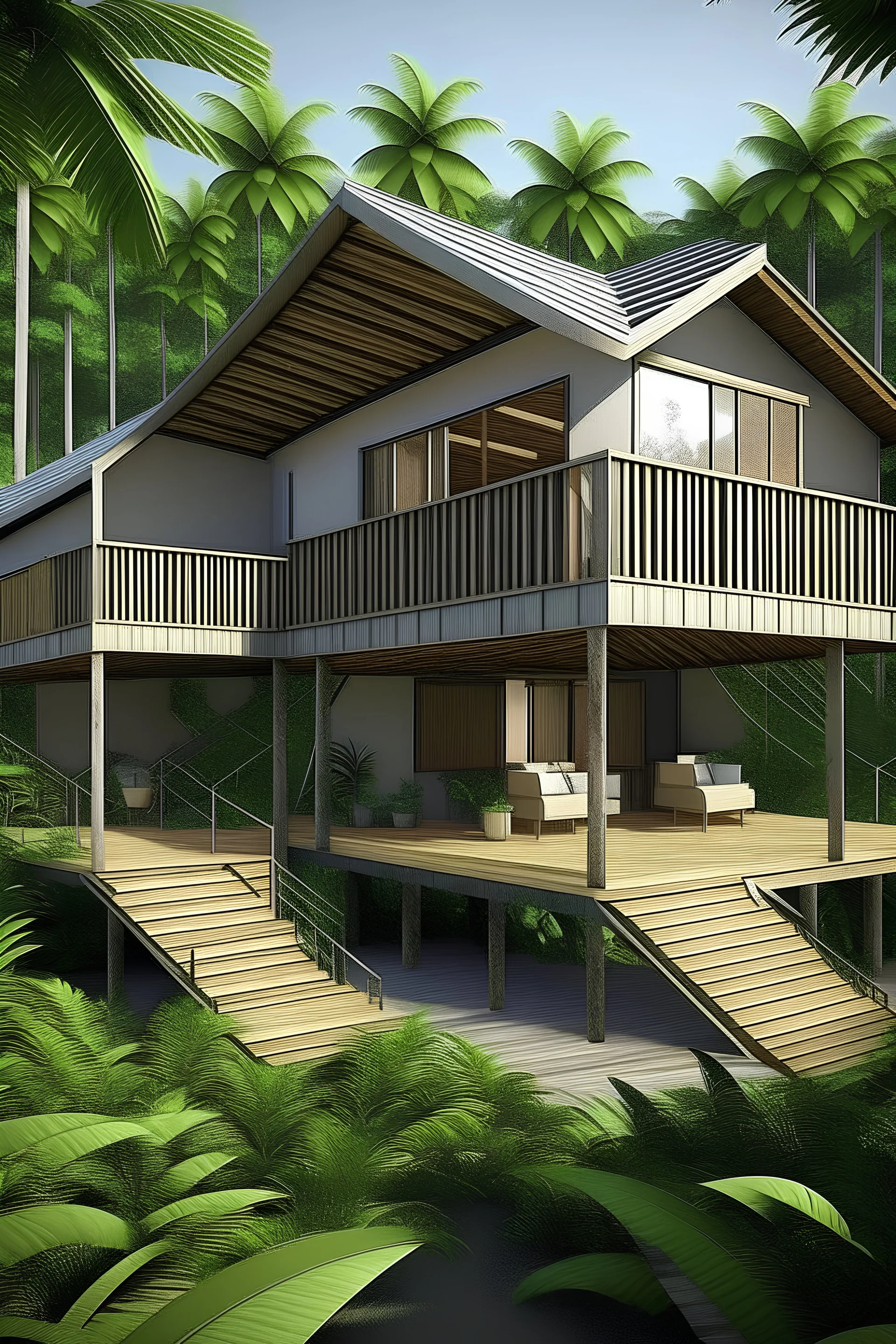
@v8n8t6z36j6w
Prompt
2 Jungle lodges. 1 meter from the ground. Just one floor building. 9x 7 meter with a terrace that connects both buildings. Gable roof. The houses need to be paralell to each other. And the terrace has to be 2 meters wide. 1 floor. Aluminium roof. Primitiv building wise
2 years ago
Model
Kandinsky 2.2
Guidance Scale
7
Dimensions
3328 × 4992
