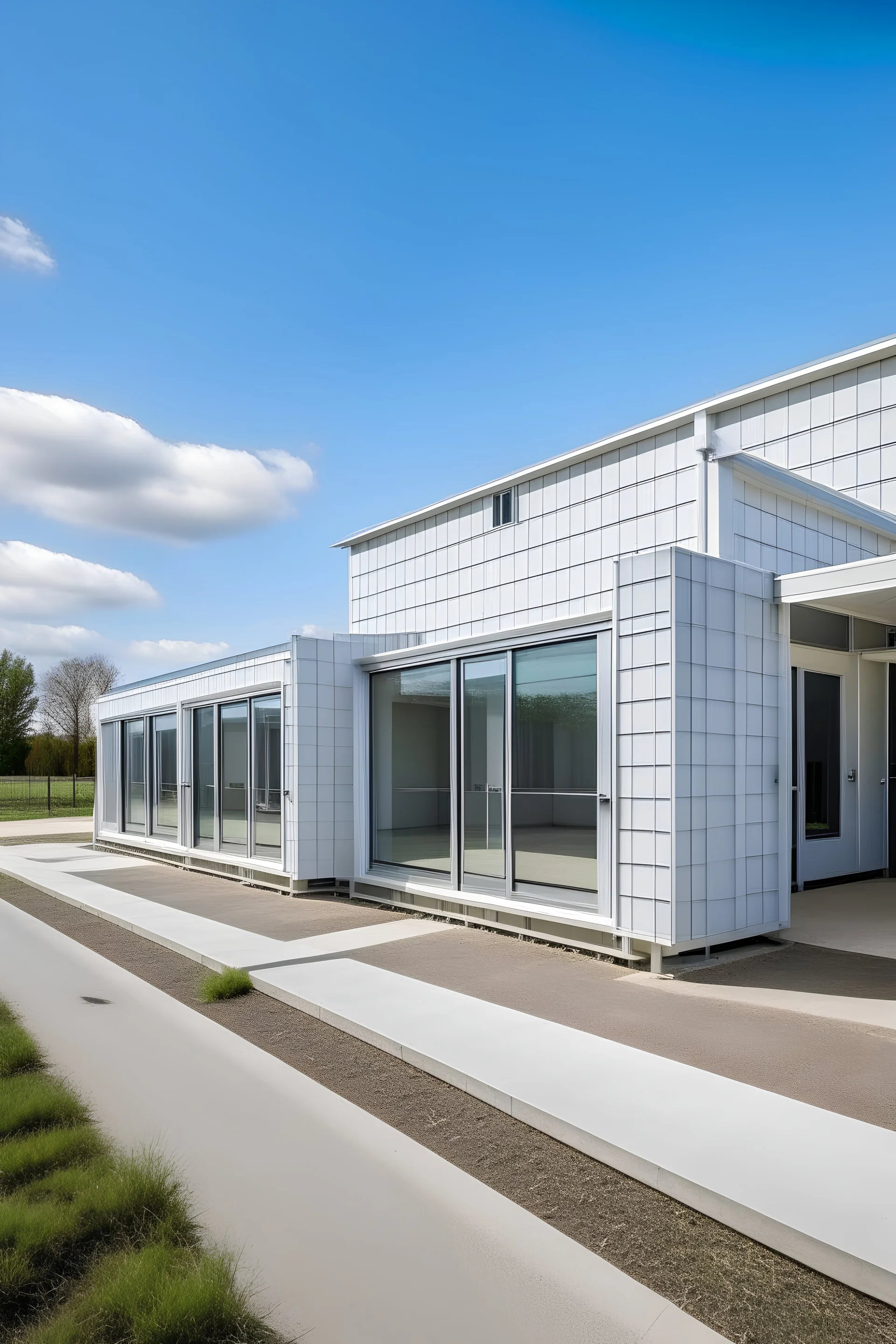

@malena
Prompt
A veterinary clinic buildings with advanced technologies
2 years ago
Model
Kandinsky 2.2
Guidance Scale
7
Dimensions
3328 × 4992


@malena
Prompt
2 years ago
Model
Kandinsky 2.2
Guidance Scale
7
Dimensions
3328 × 4992
© 2026 Stablecog, Inc.