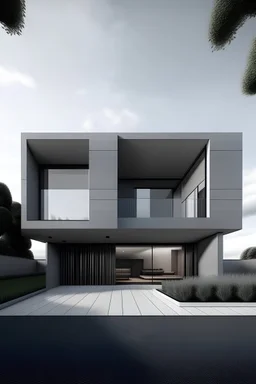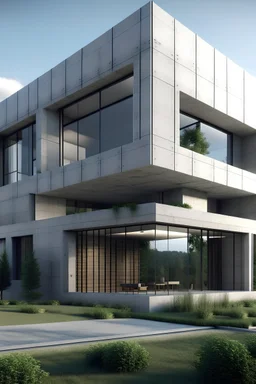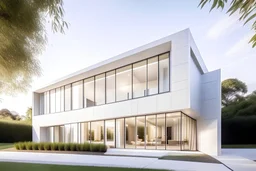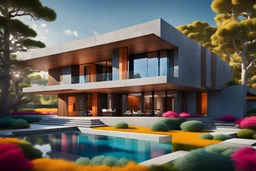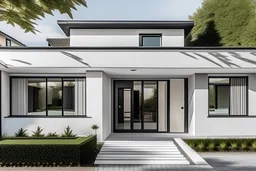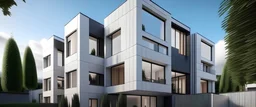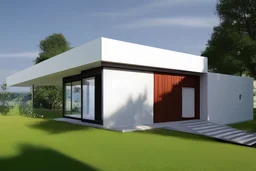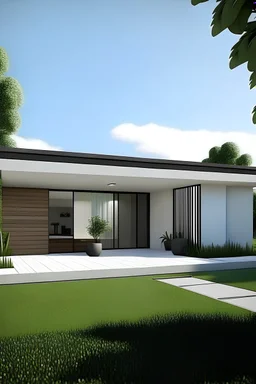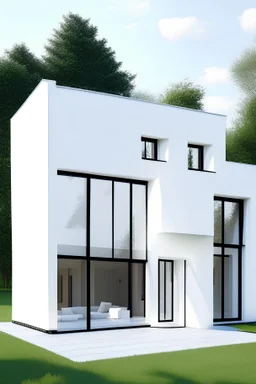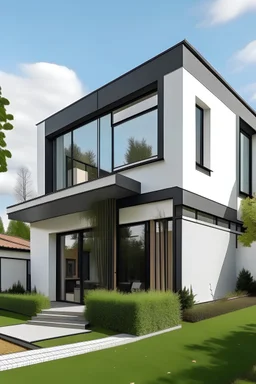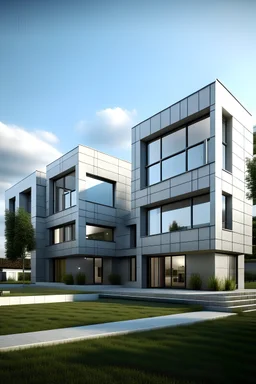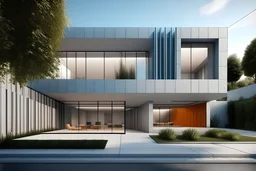
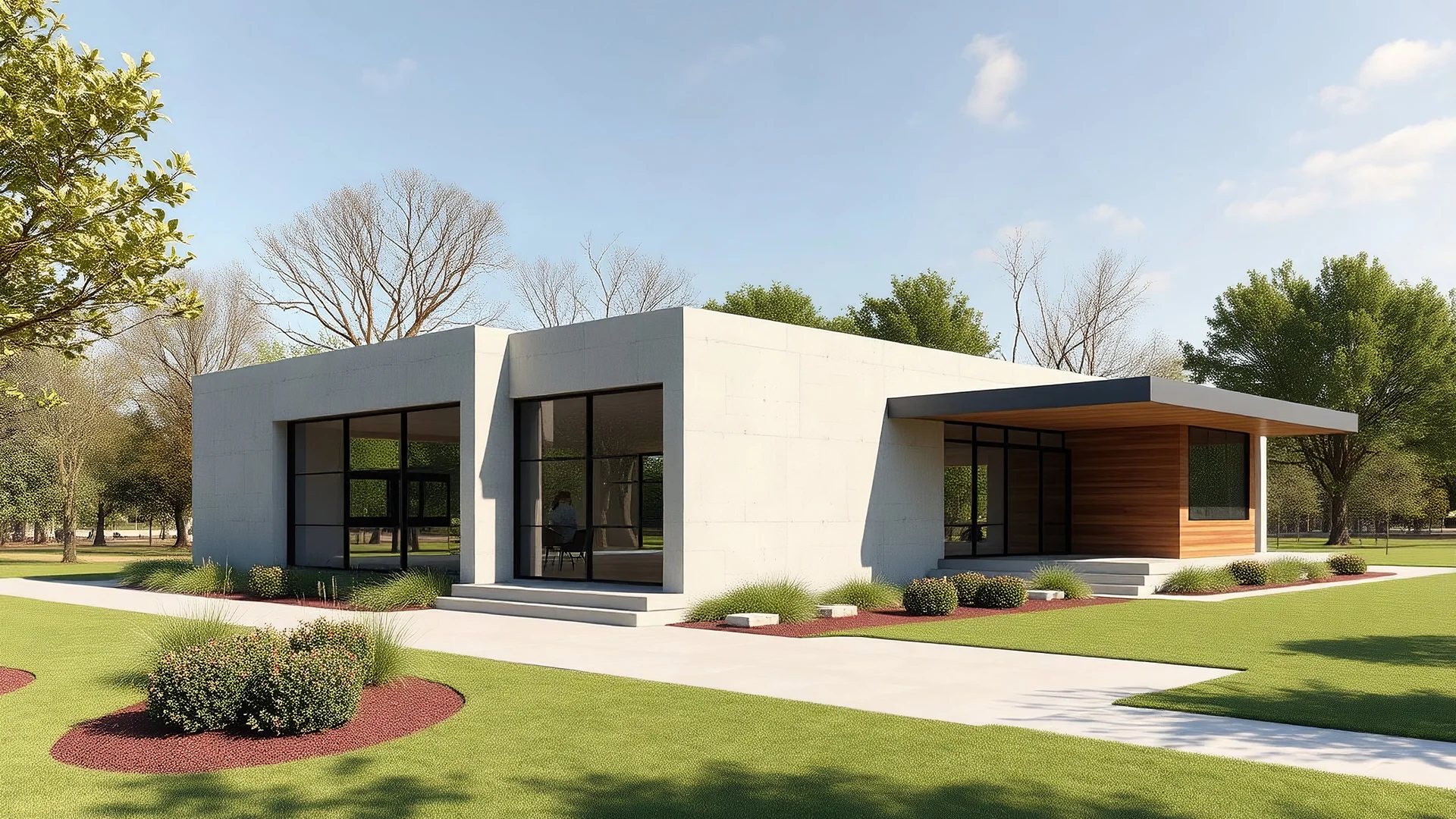
@pumpkiinpeach
Prompt
Design a photorealistic exterior of a one-story modern clubhouse for architects and urbanists, located in a park. The minimalist structure should feature partial panoramic glass windows and an asymmetrical, irregular floor plan composed of two or three offset squares. One of the building's corners can be rounded to enhance the design’s uniqueness. Blending materials like concrete, wood, metal, and glass, the building should integrate seamlessly into the landscape. Incorporate simple landscaping
1 year ago
Model
FLUX.1
Guidance Scale
7
Dimensions
5120 × 2880
