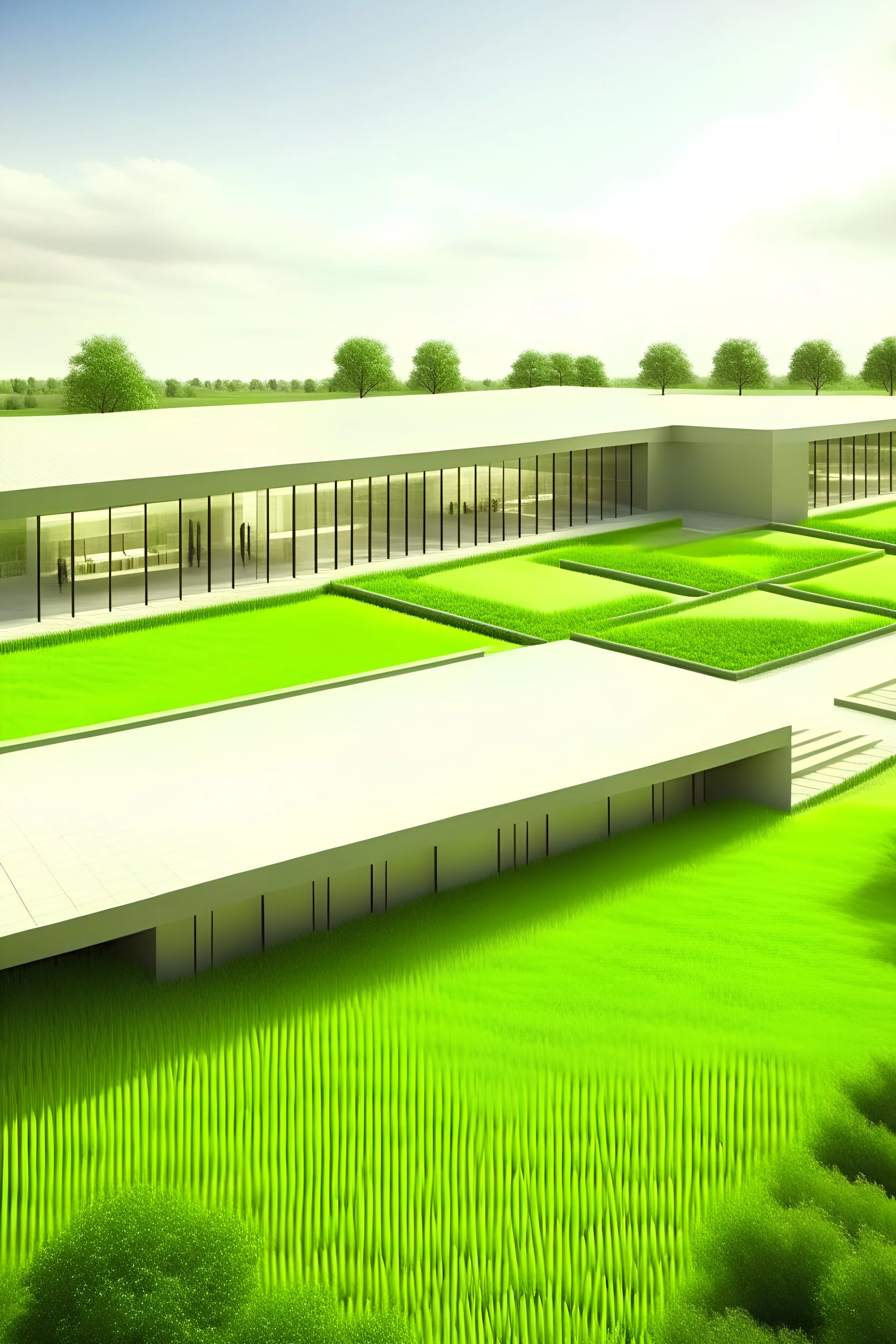

@vf4fflvc86z2
Prompt
thiết kế bảo tàng quân sự hiện đại, không gian mở,
2 years ago
Model
Kandinsky 2.2
Guidance Scale
7
Dimensions
3328 × 4992


@vf4fflvc86z2
Prompt
2 years ago
Model
Kandinsky 2.2
Guidance Scale
7
Dimensions
3328 × 4992
© 2025 Stablecog, Inc.