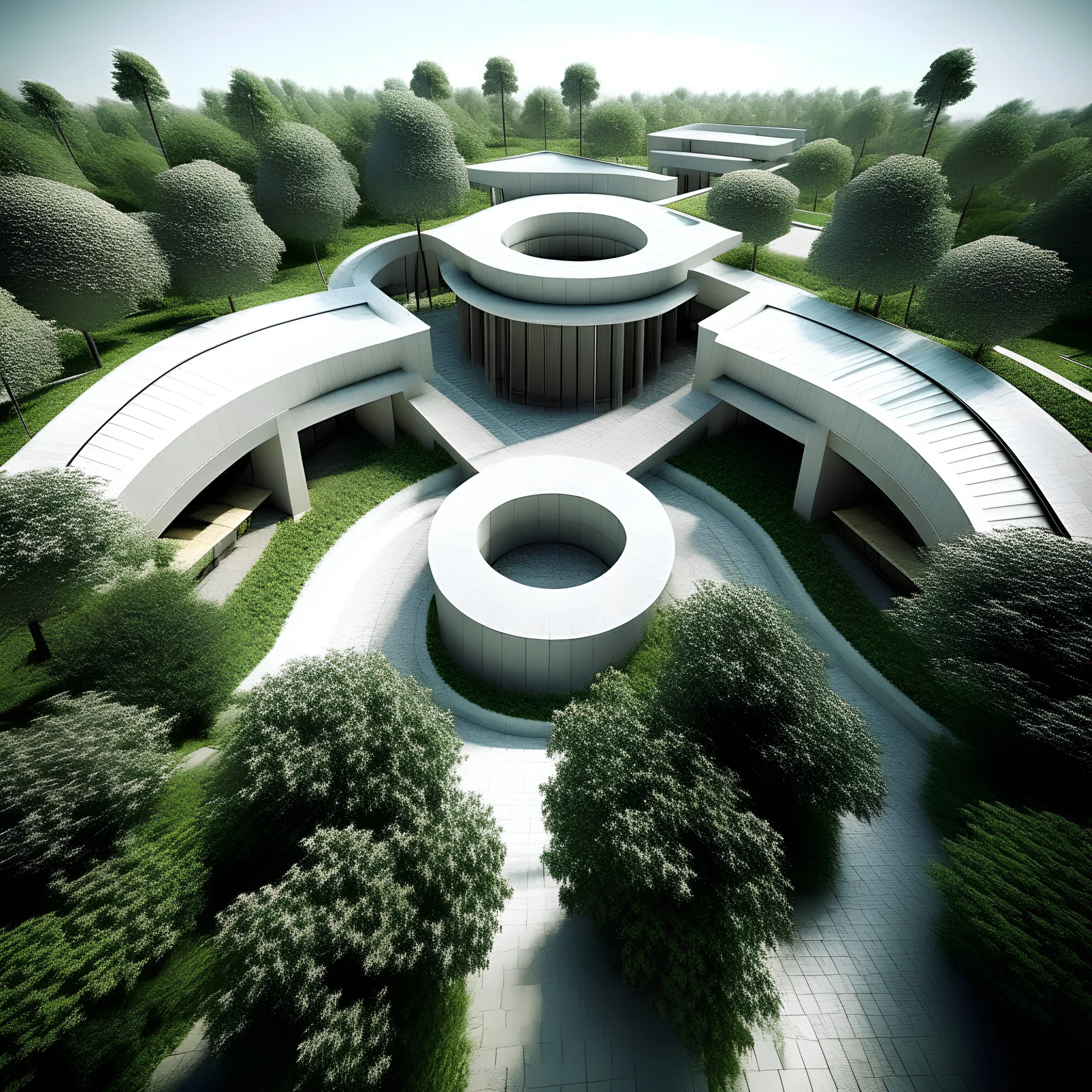

@og8ciy99hav9
Prompt
A plan architectural designed with the Yin Yang concept
2 years ago
Model
Kandinsky 2.2
Guidance Scale
7
Dimensions
4096 × 4096


@og8ciy99hav9
Prompt
2 years ago
Model
Kandinsky 2.2
Guidance Scale
7
Dimensions
4096 × 4096
© 2026 Stablecog, Inc.