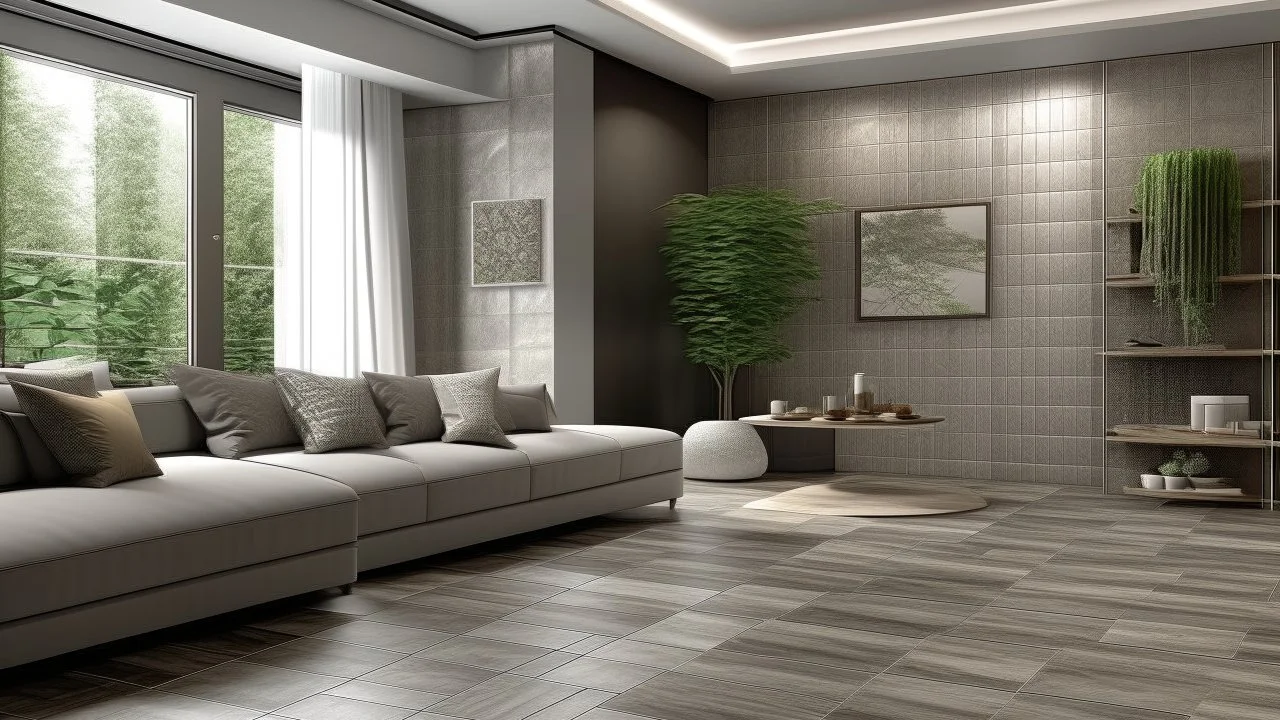

@Vidai
Prompt
A room built with the use of ceramic tiles, thick roots and the color gray and one wolf
9 months ago
Model
Kandinsky 2.2
Guidance Scale
7
Dimensions
1280 × 720


@Vidai
Prompt
9 months ago
Model
Kandinsky 2.2
Guidance Scale
7
Dimensions
1280 × 720
© 2025 Stablecog, Inc.