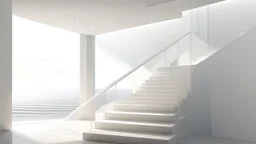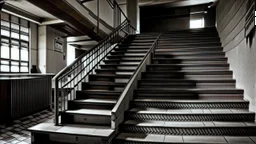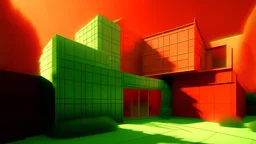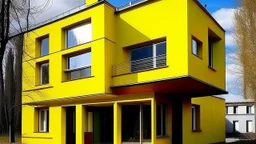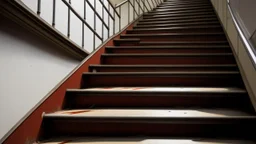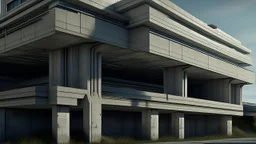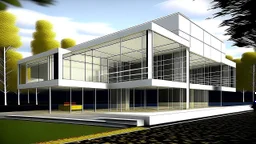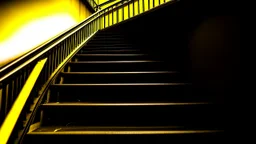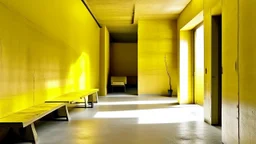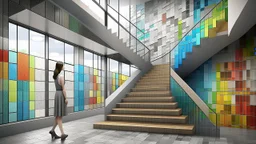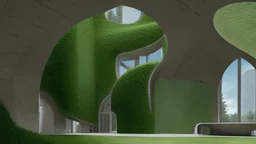
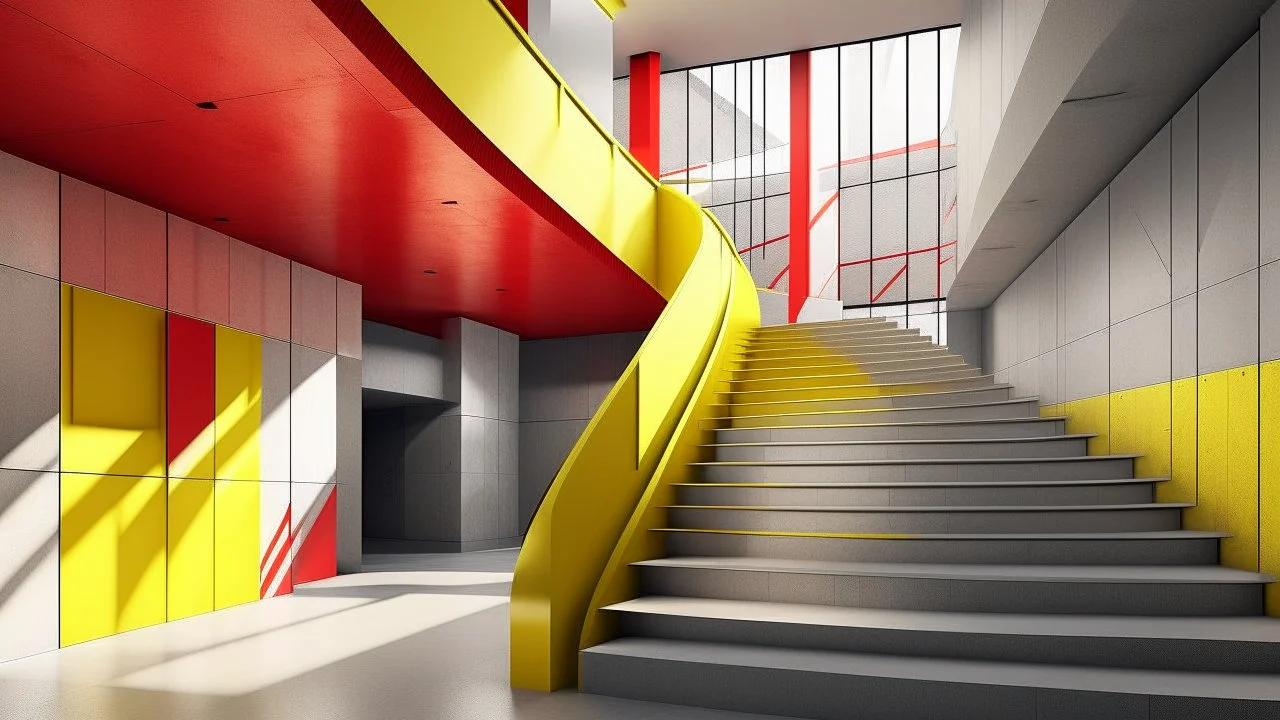
@Vidai
Prompt
This is a high-resolution CGI rendering of an abstract, modernist architectural space. The scene features a large, open area with a multi-level staircase that winds around the central void. The staircase is composed of concrete steps with alternating red and yellow handrails, creating a striking visual contrast. The walls are made of large, gray concrete panels, with sections of red and yellow accents that add a pop of color. The ceiling is also made of concrete, with rectangular openings that a
1 year ago
Model
Kandinsky 2.2
Guidance Scale
7
Dimensions
1280 × 720
