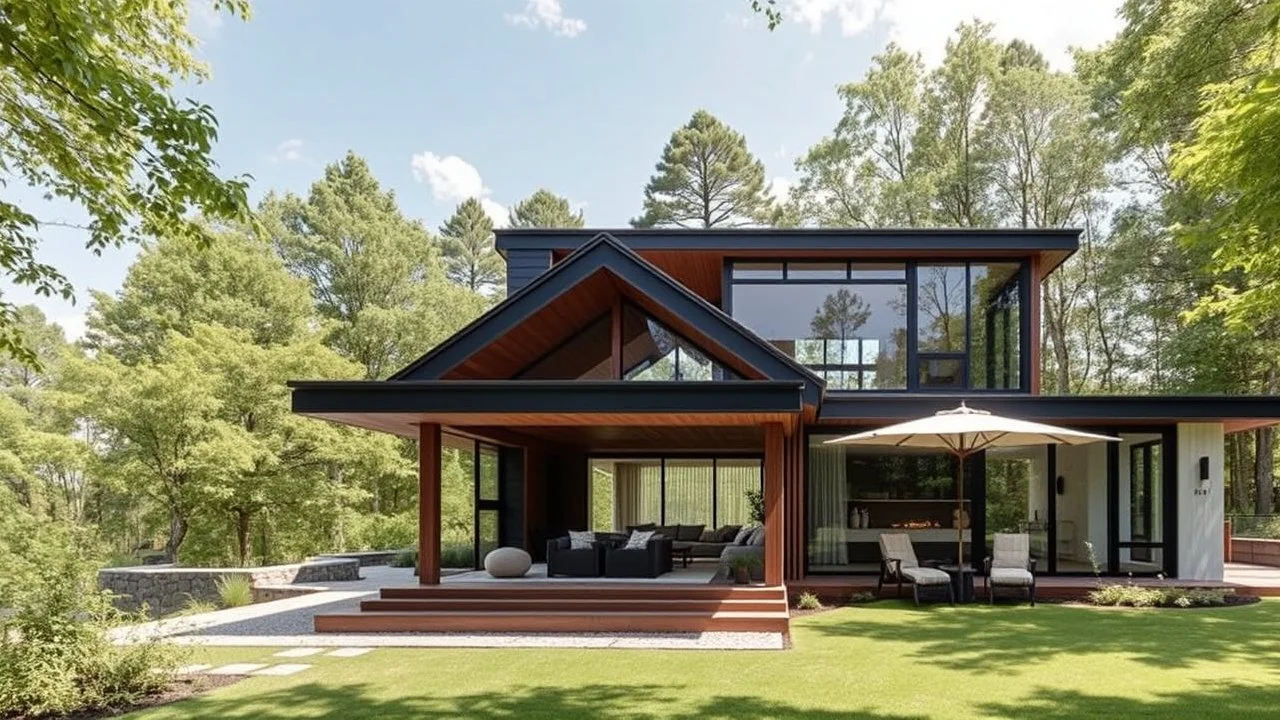

@Vidai
Prompt
#DreamHome #ModernArchitecture #NatureInspiration #SustainableLiving #HomeDesign #ArchitecturalBeauty #OutdoorLiving
1 year ago
Model
FLUX.1
Guidance Scale
7
Dimensions
1280 × 720


@Vidai
Prompt
1 year ago
Model
FLUX.1
Guidance Scale
7
Dimensions
1280 × 720
© 2026 Stablecog, Inc.