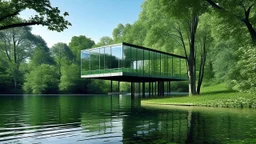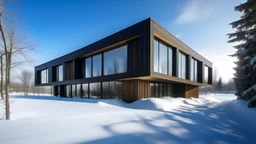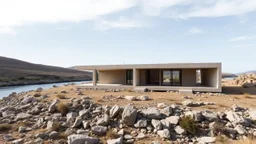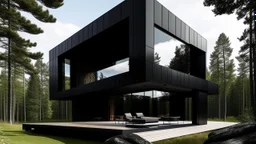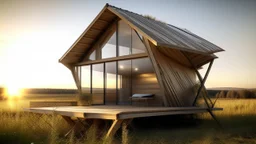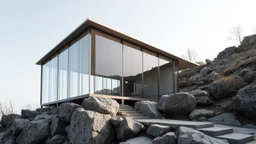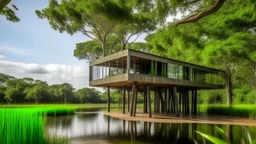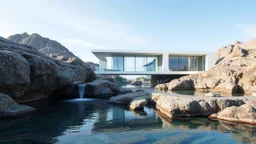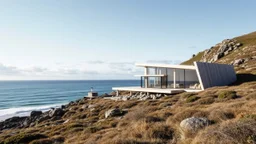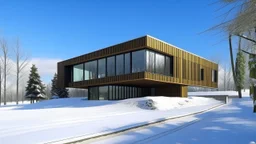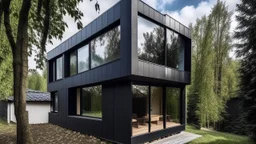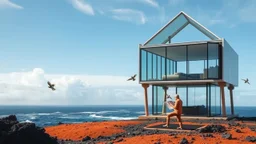

@Vidai
Prompt
A minimalist elevated house inspired by Kazuyo Sejima, located in an open meadow. The structure features thin vertical supports that lift the house lightly above the ground, emphasizing openness and connection to the landscape. Transparent and semi-transparent materials allow light and shadows to play dynamically throughout the day.
1 year ago
Model
FLUX.1
Guidance Scale
7
Dimensions
1280 × 720
