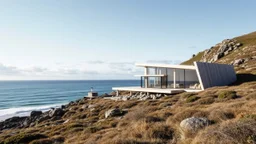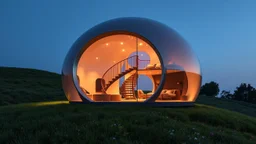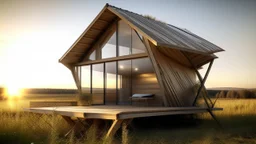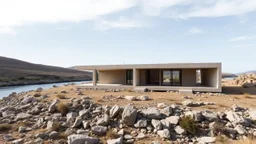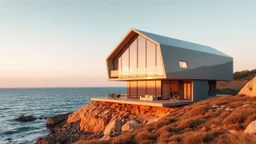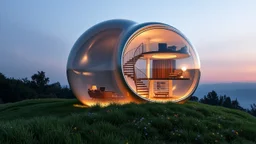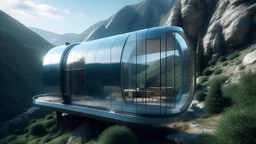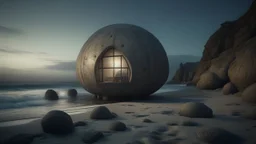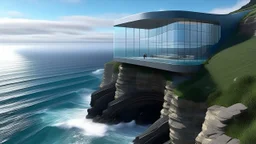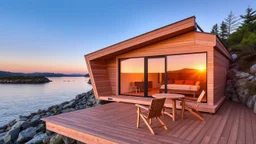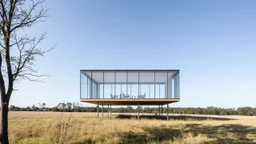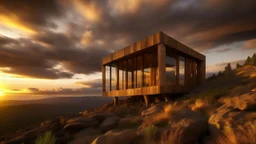
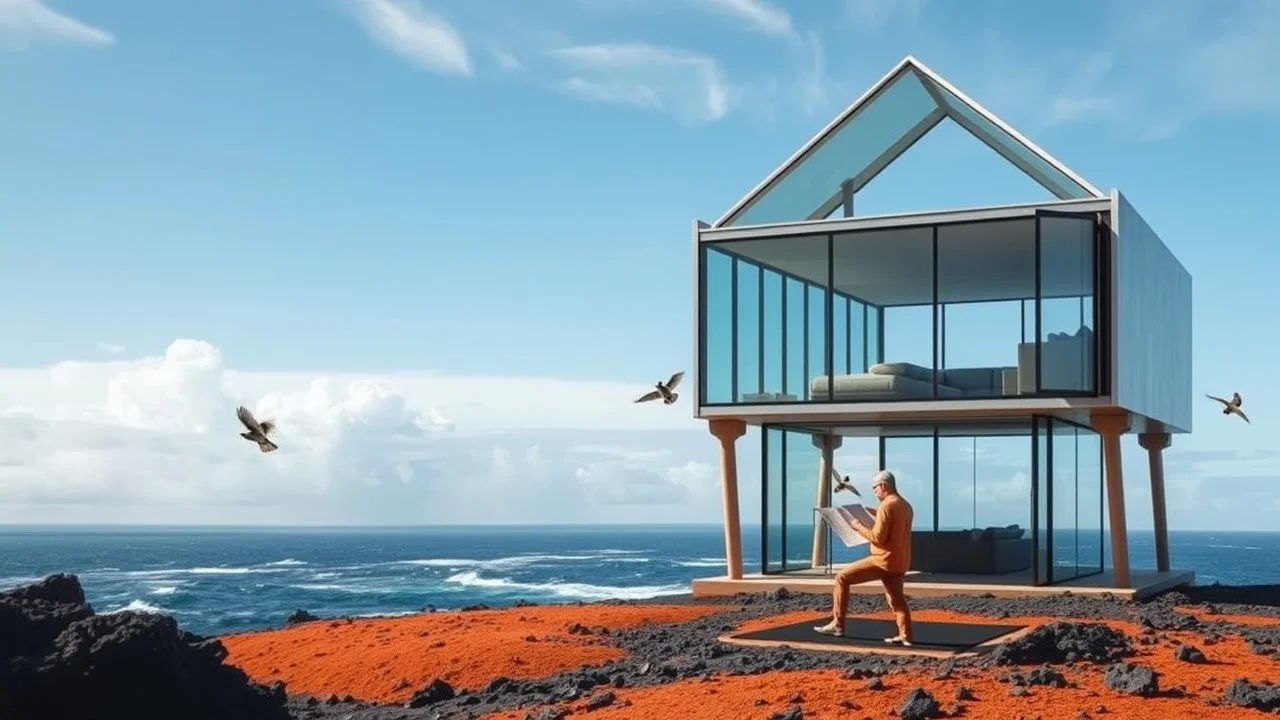
@Vidai
Prompt
On a remote volcanic island, the house emerges as a solitary retreat. The orange-hued ground floor blends into the volcanic terrain, while the upper floor, with its sharp glass structure, offers an uninterrupted view of the turbulent sea. A pair of tropical birds nests on the exterior supports, and inside, an explorer maps the nearby volcanoes, reviewing his notes through the panoramic windows.
1 year ago
Model
FLUX.1
Guidance Scale
7
Dimensions
1280 × 720
