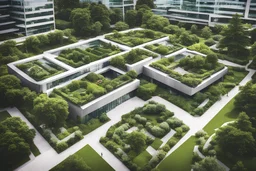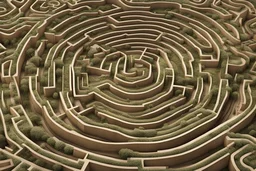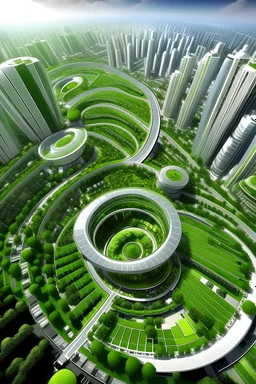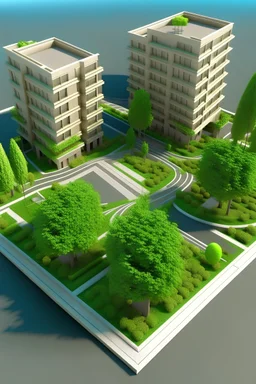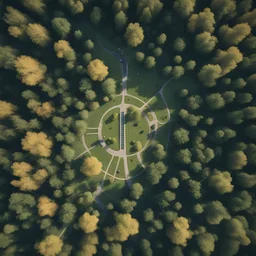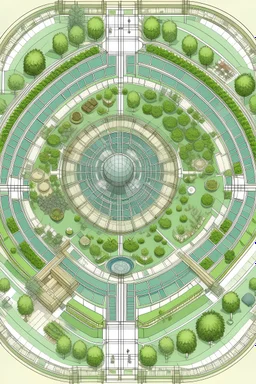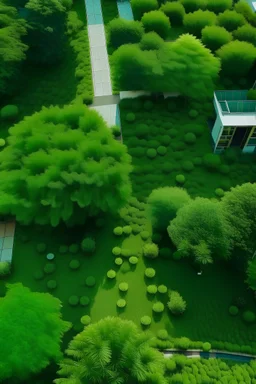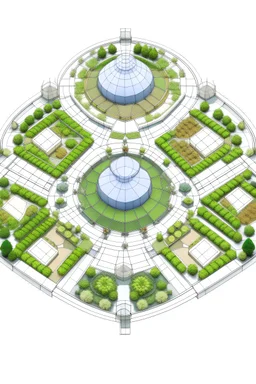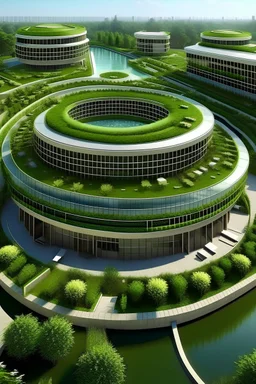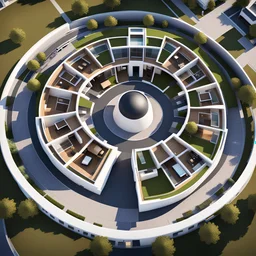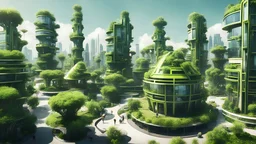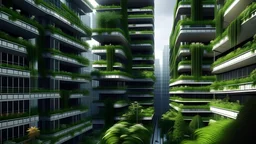
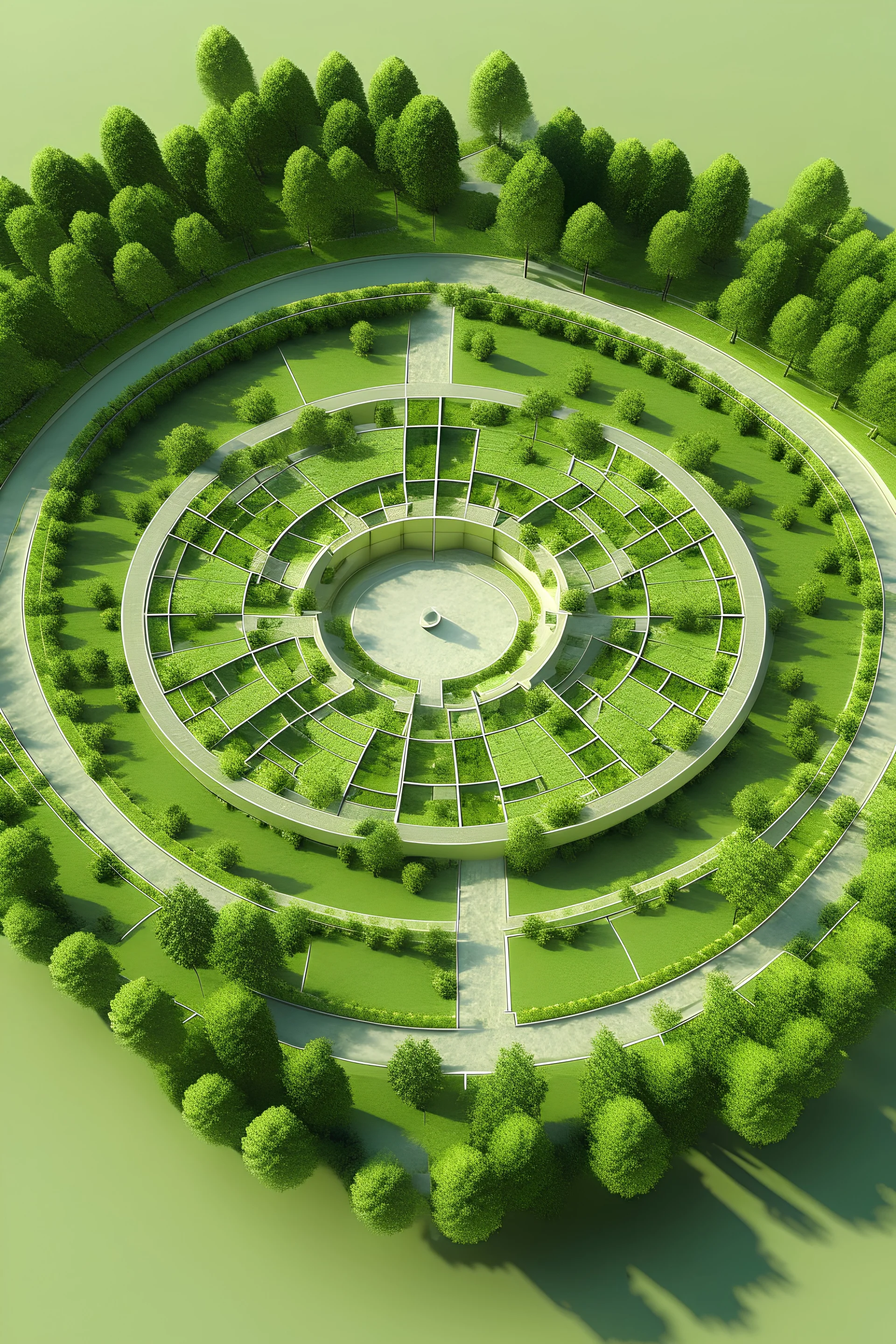
@avisayo
Prompt
Create a detailed 3D plan view of a 100-acre circular recreational area, divided into four equal quadrants: Forest and Lake Area (50 acres): Occupies the two quadrants on the left side (from the 9 o'clock to the 3 o'clock position). Dense forest with a variety of trees. A large, serene lake centrally located at the intersection of the two forest quadrants. Walking trails meandering through the forest. Small clearings for picnics and benches near the lake. Ensure the forest creates a natural, t
2 years ago
Model
Kandinsky 2.2
Guidance Scale
7
Dimensions
3328 × 4992
