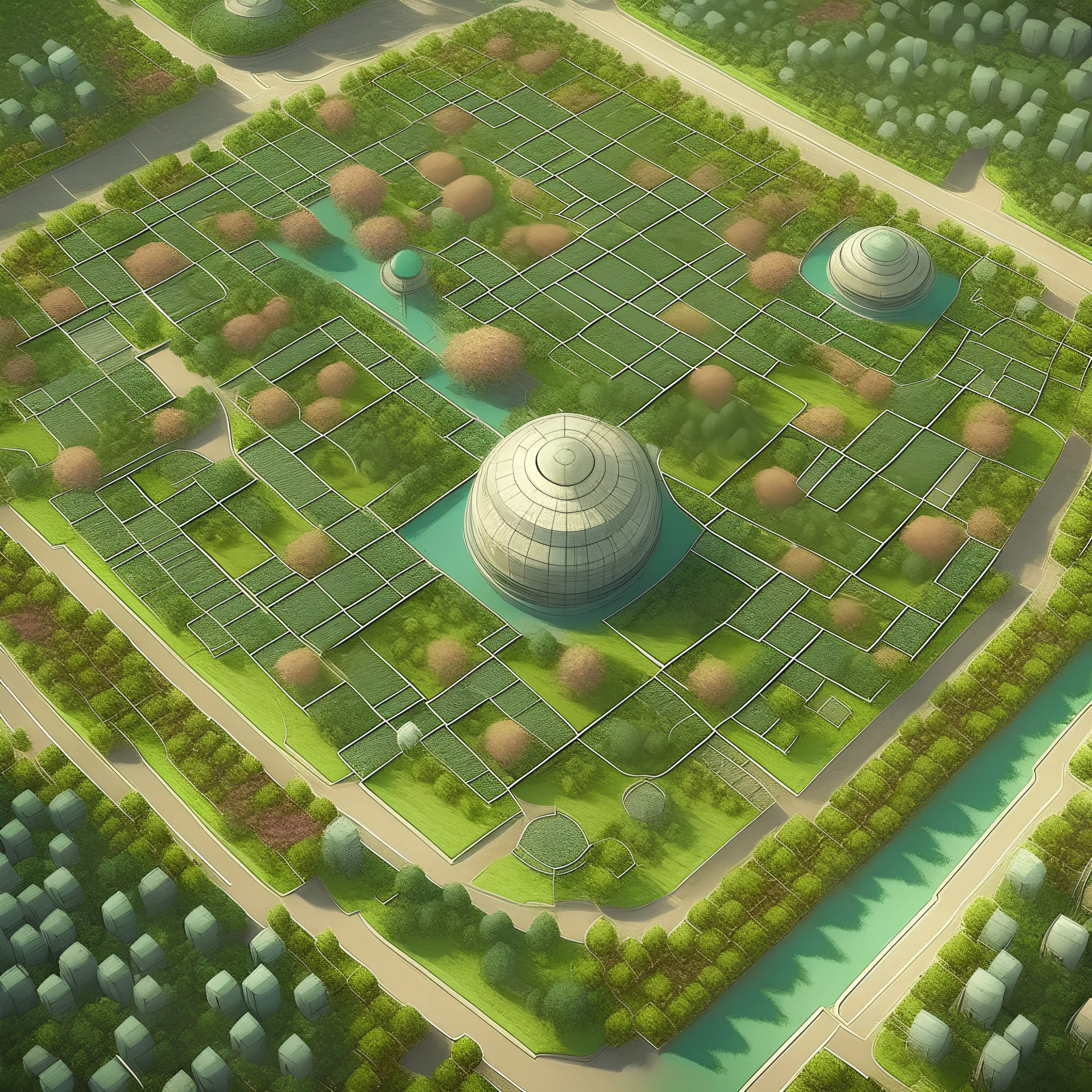

@RLN
Prompt
aerial map view of a futuristic City with a layout based on the pride of Caesalpinia pulcherrima flower
2 years ago
Model
Kandinsky 2.2
Guidance Scale
7
Dimensions
4096 × 4096


@RLN
Prompt
2 years ago
Model
Kandinsky 2.2
Guidance Scale
7
Dimensions
4096 × 4096
© 2026 Stablecog, Inc.