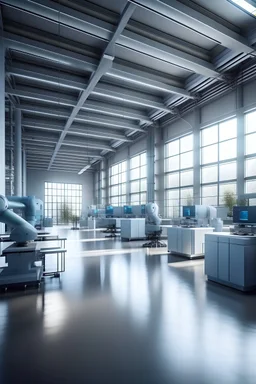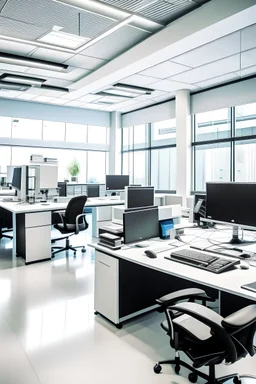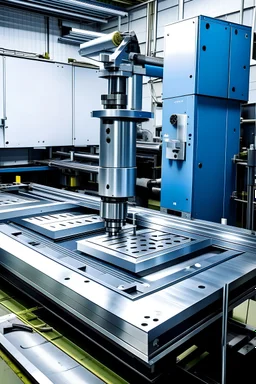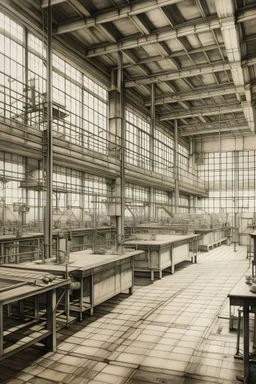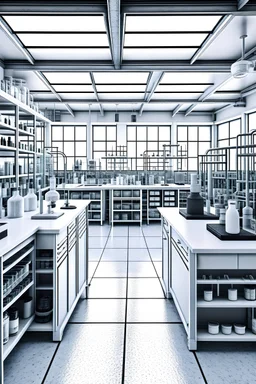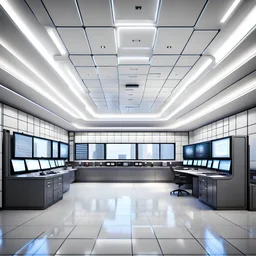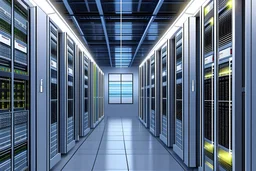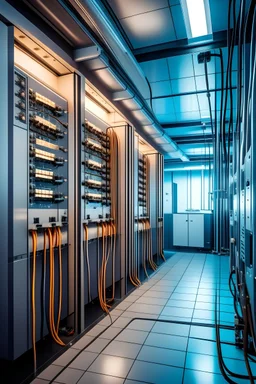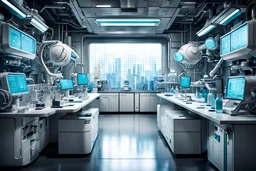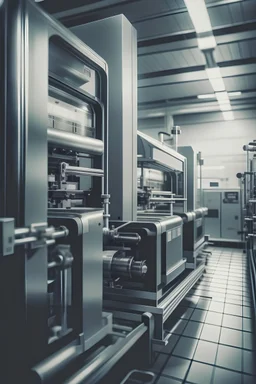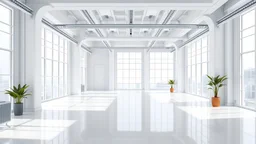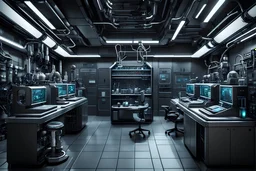
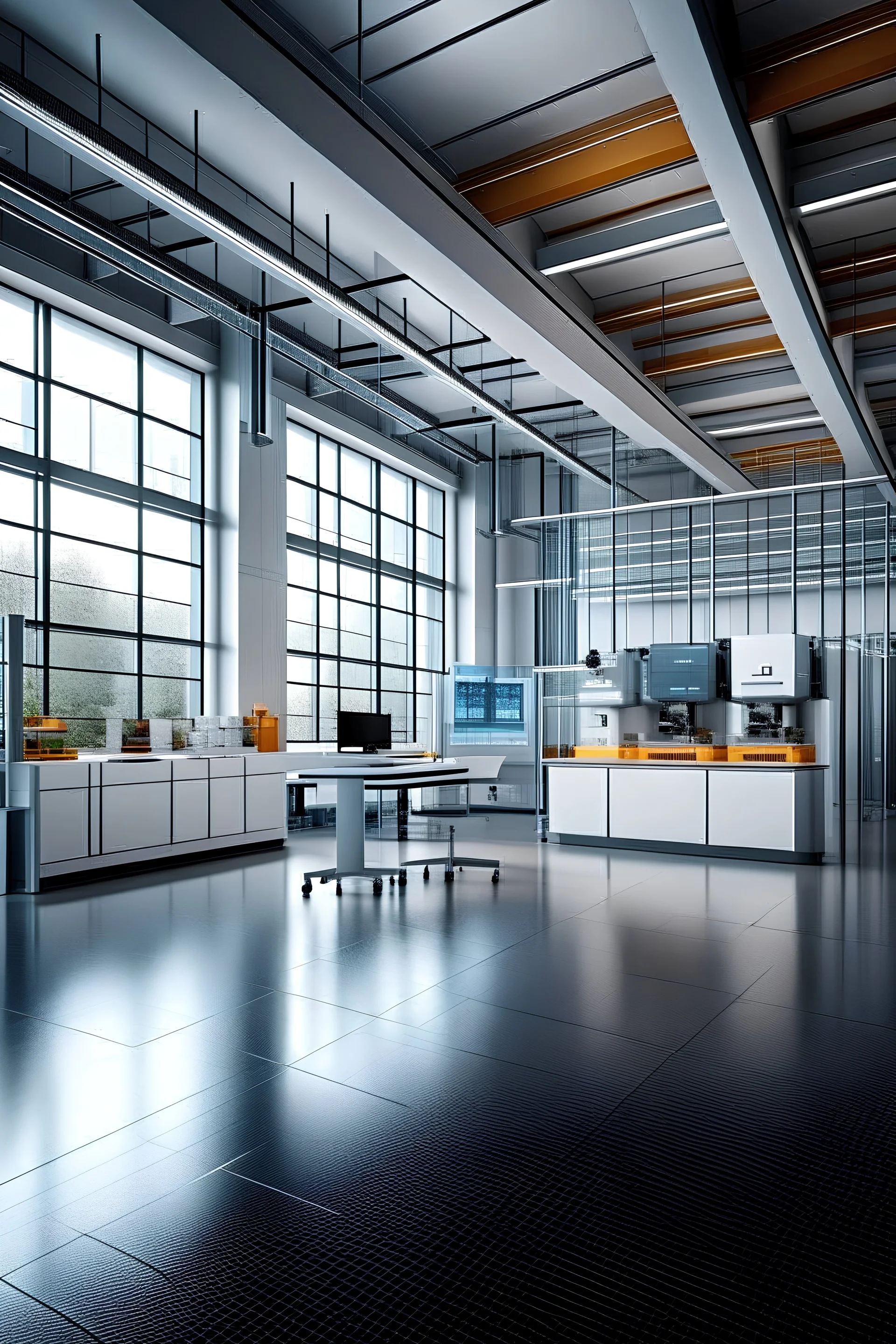
@lasveaar
Prompt
Create a clear image of an Office or Studio that perfectly integrates the themes of industrial automation, robotics and architecture. Show elements that symbolize efficiency, technological innovation, interaction between machines and modern architectural environments. Be sure to convey a sense of harmony and progress in the convergence of these fields!
2 years ago
Model
Kandinsky 2.2
Guidance Scale
7
Dimensions
3328 × 4992
