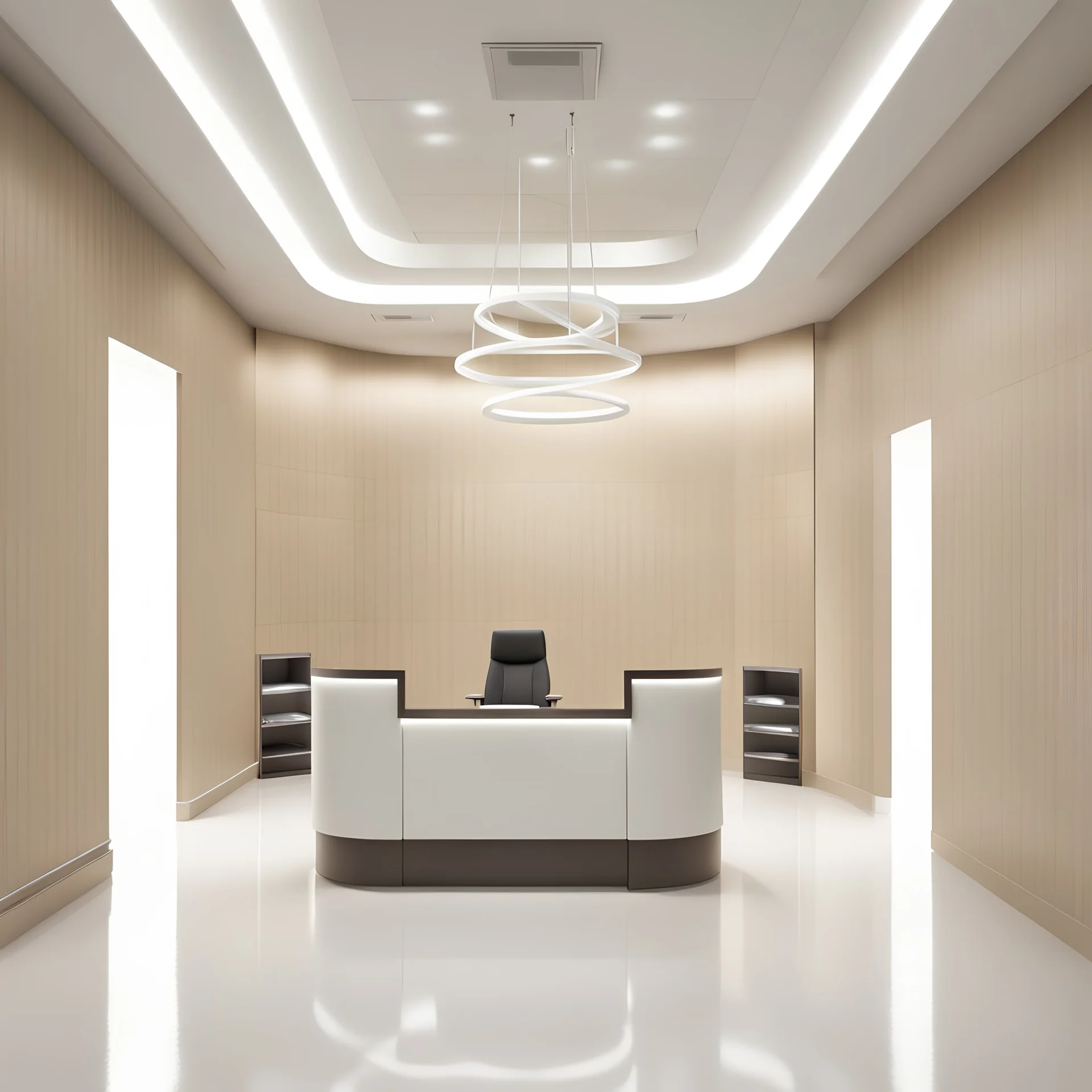

@annaraflou
Prompt
Luxury place for medical analysis labotary with a nice waiting room
Drawings
2 years ago
Model
SDXL
Guidance Scale
10
Dimensions
4096 × 4096


@annaraflou
Prompt
2 years ago
Model
SDXL
Guidance Scale
10
Dimensions
4096 × 4096
© 2026 Stablecog, Inc.