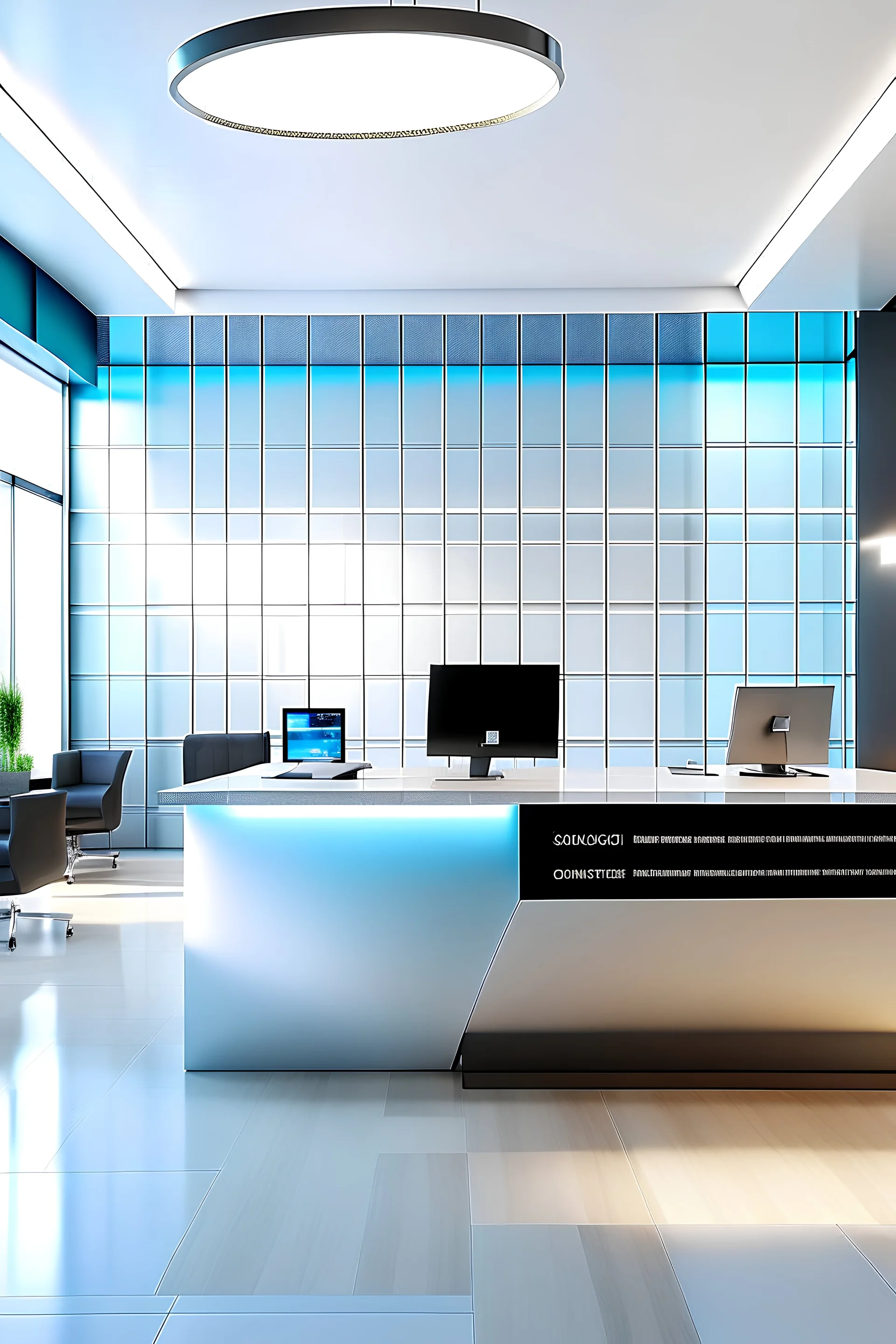

@agynhqecrwhz
Prompt
I want a design for my architectural company called IR DESIGN STUDIO
need new design
3 years ago
Model
Kandinsky 2.2
Guidance Scale
7
Image Strength
0.5
Dimensions
3328 × 4992


@agynhqecrwhz
Prompt
3 years ago
Model
Kandinsky 2.2
Guidance Scale
7
Image Strength
0.5
Dimensions
3328 × 4992
© 2026 Stablecog, Inc.