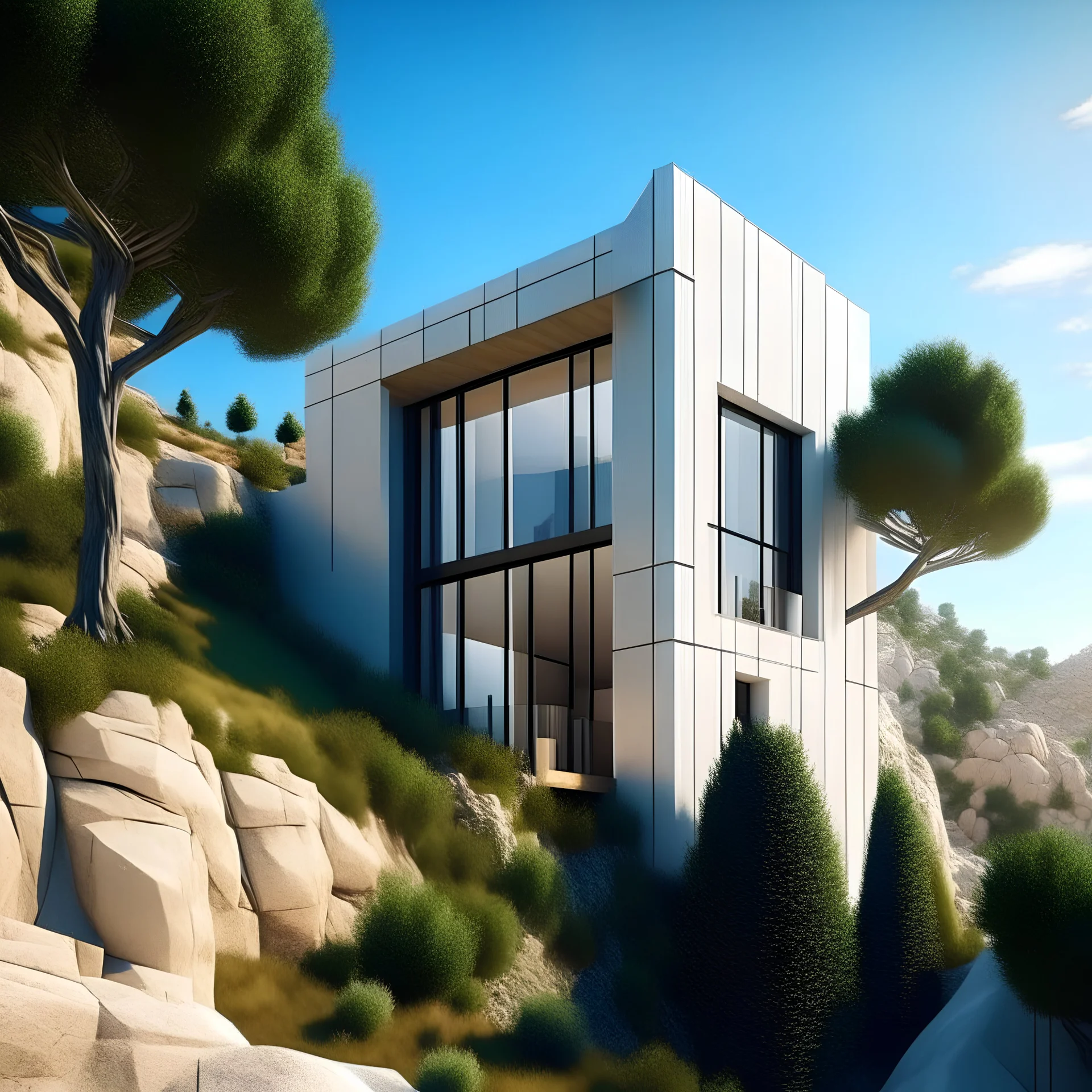

@Alvarop
Prompt
Hermosa cabaña campestre moderna minimalista en el acantilado, estilo Gaudí calidad ultra, hiperdetallada, colores contrastantes, 8k
2 years ago
Model
Kandinsky 2.2
Guidance Scale
7
Dimensions
4096 × 4096


@Alvarop
Prompt
2 years ago
Model
Kandinsky 2.2
Guidance Scale
7
Dimensions
4096 × 4096
© 2025 Stablecog, Inc.