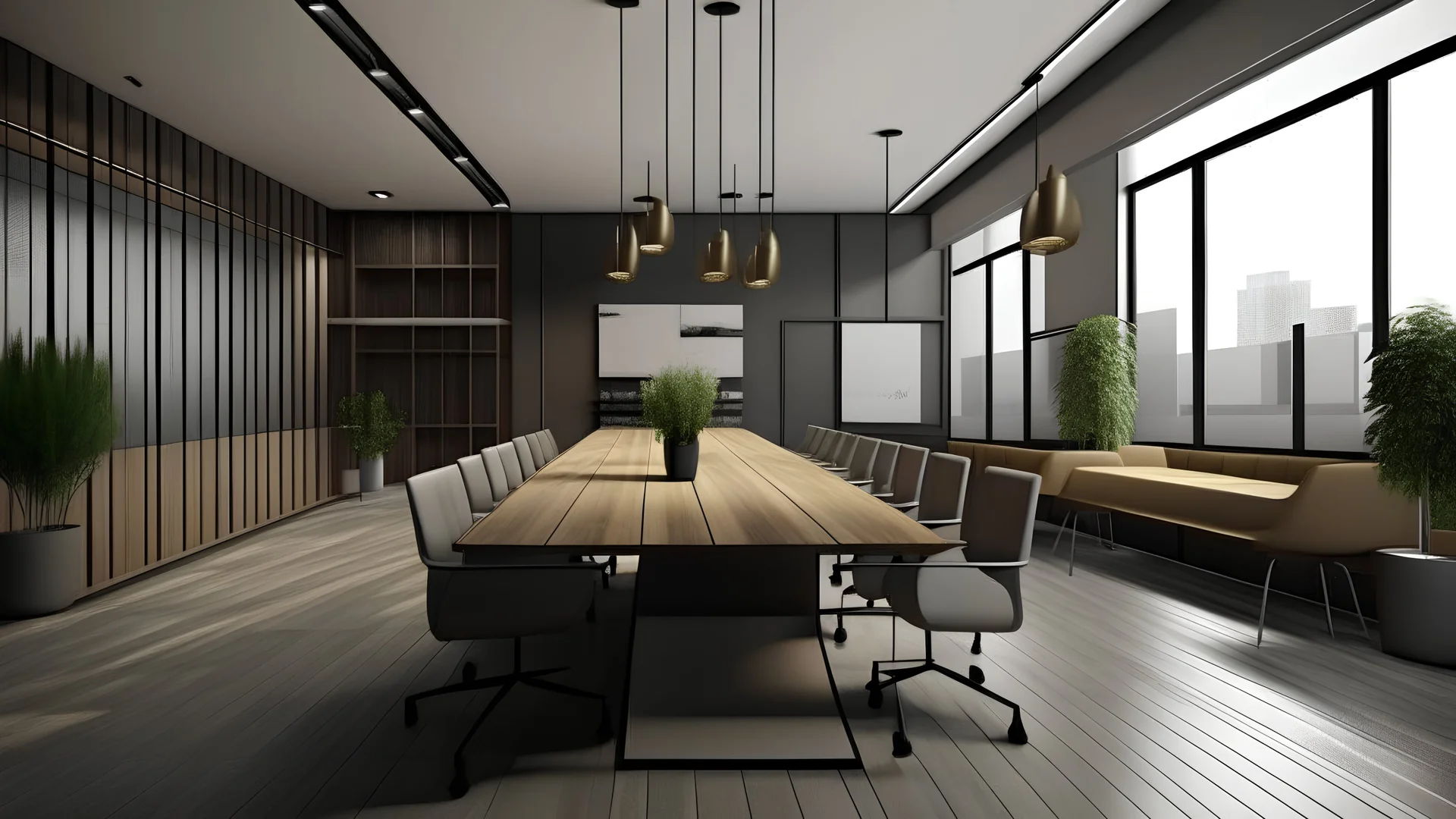

@bronzehyacinthie
Prompt
Meeting Area Interior in Design - 3D Visualization
2 years ago
Model
Kandinsky 2.2
Guidance Scale
7
Dimensions
5120 × 2880


@bronzehyacinthie
Prompt
2 years ago
Model
Kandinsky 2.2
Guidance Scale
7
Dimensions
5120 × 2880
© 2026 Stablecog, Inc.