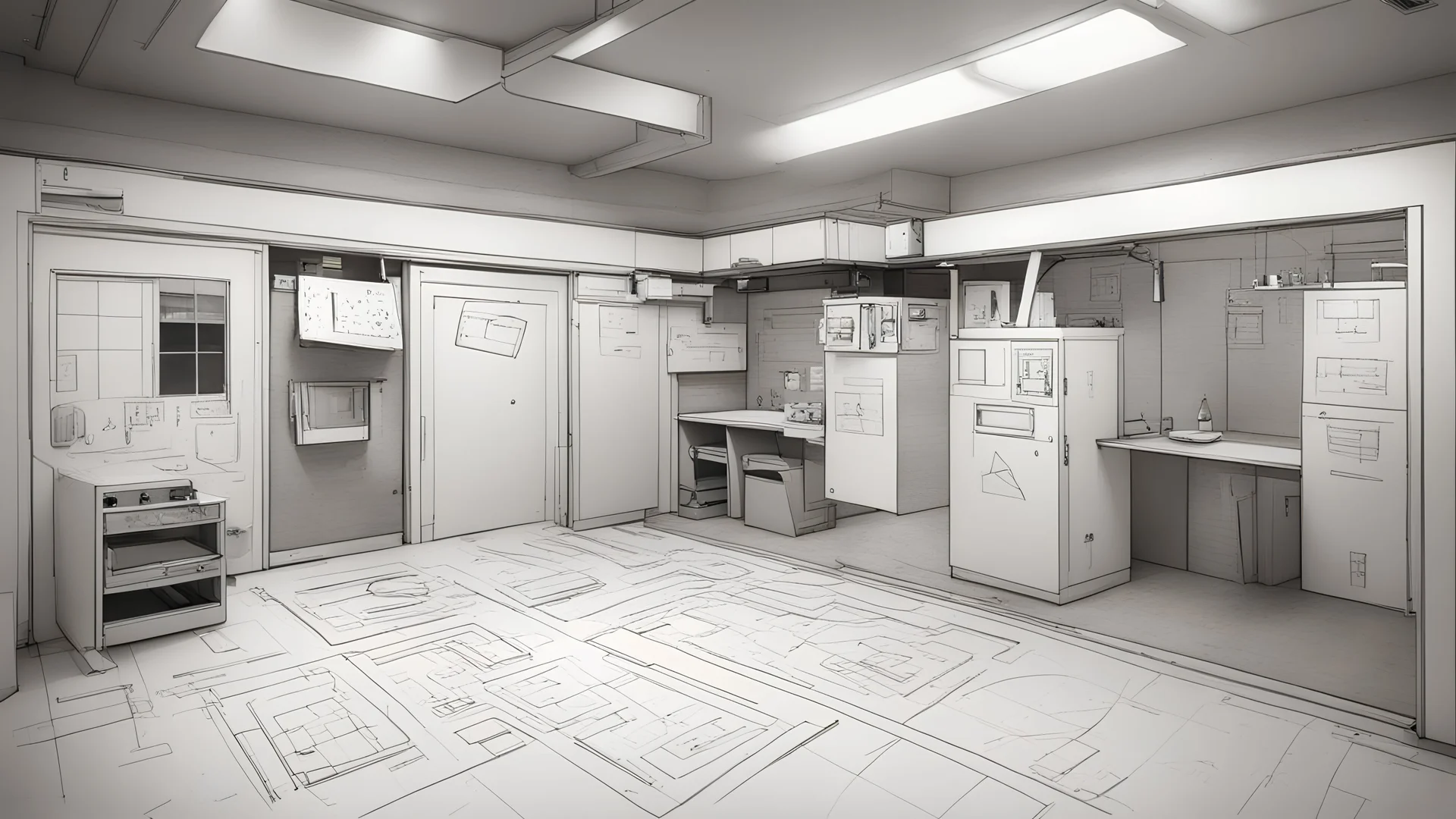

@Alanfy
Prompt
Diséñame una distribución arquitectónica en planta de una lavandería en un local comercial de 40 metros cuadrados
2 years ago
Model
SSD-1B
Guidance Scale
7
Dimensions
5120 × 2880


@Alanfy
Prompt
2 years ago
Model
SSD-1B
Guidance Scale
7
Dimensions
5120 × 2880
© 2026 Stablecog, Inc.