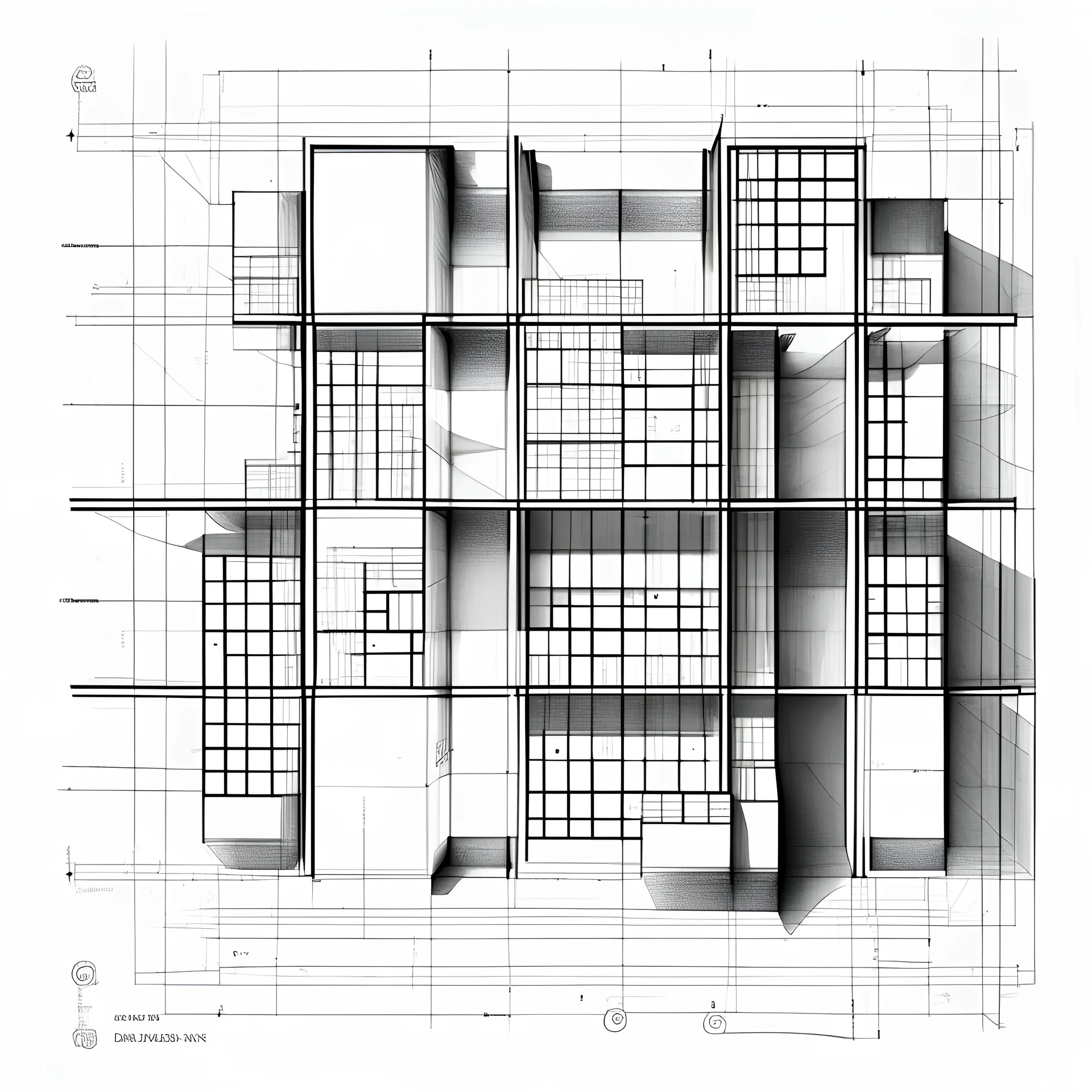

@vict
Prompt
technical plan of the building for 50 squares, drawing with dimensional lines, signatures of rooms and squares
2 years ago
Model
Kandinsky
Guidance Scale
7
Dimensions
3072 × 3072


@vict
Prompt
2 years ago
Model
Kandinsky
Guidance Scale
7
Dimensions
3072 × 3072
© 2026 Stablecog, Inc.