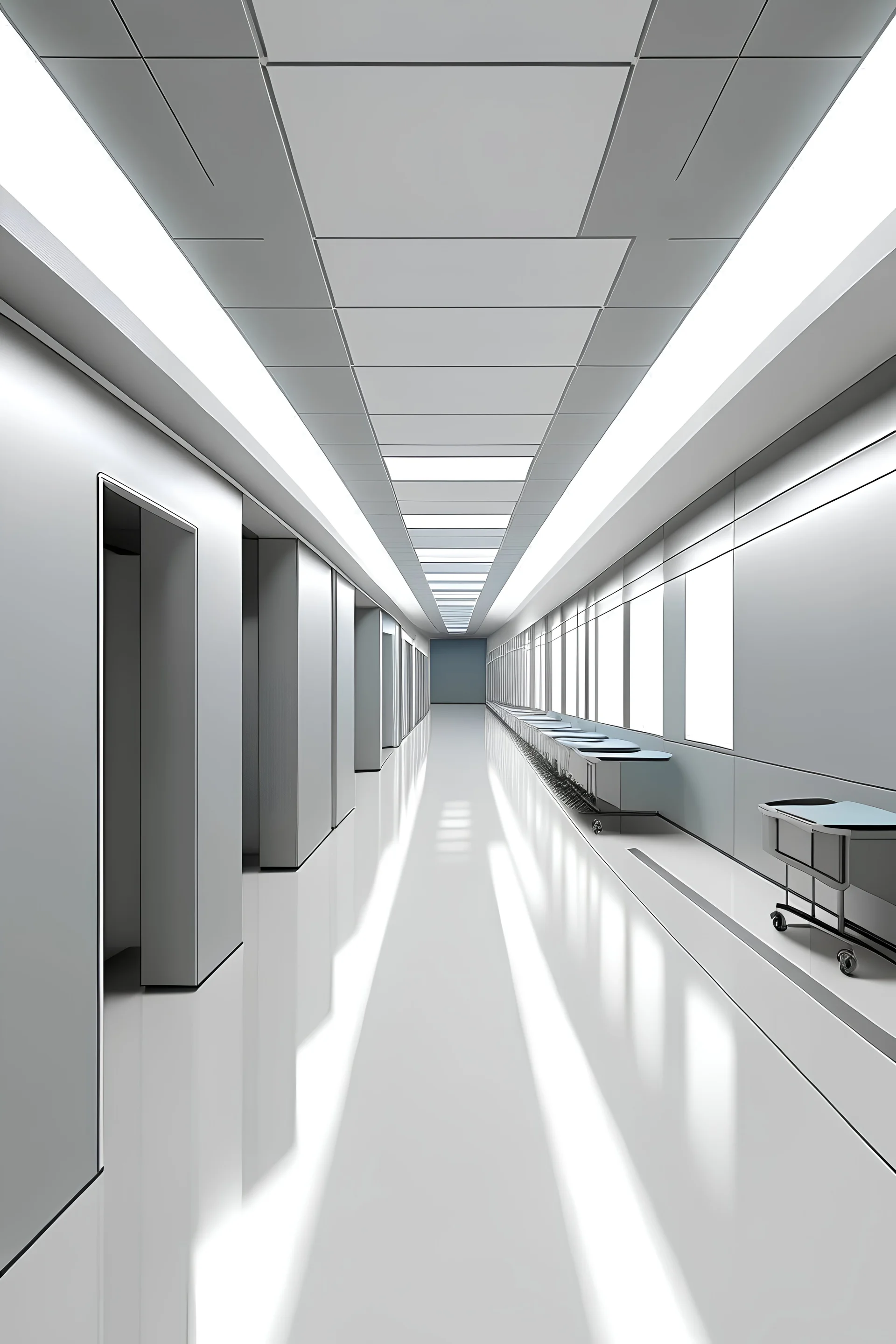

@ANAHYMIRANDAA
Prompt
DISEÑO ARQUITECTONICO DE UNA CLINICA DERMATOLOGICA DE 3000M2
2 years ago
Model
Kandinsky 2.2
Guidance Scale
7
Dimensions
3328 × 4992


@ANAHYMIRANDAA
Prompt
2 years ago
Model
Kandinsky 2.2
Guidance Scale
7
Dimensions
3328 × 4992
© 2026 Stablecog, Inc.