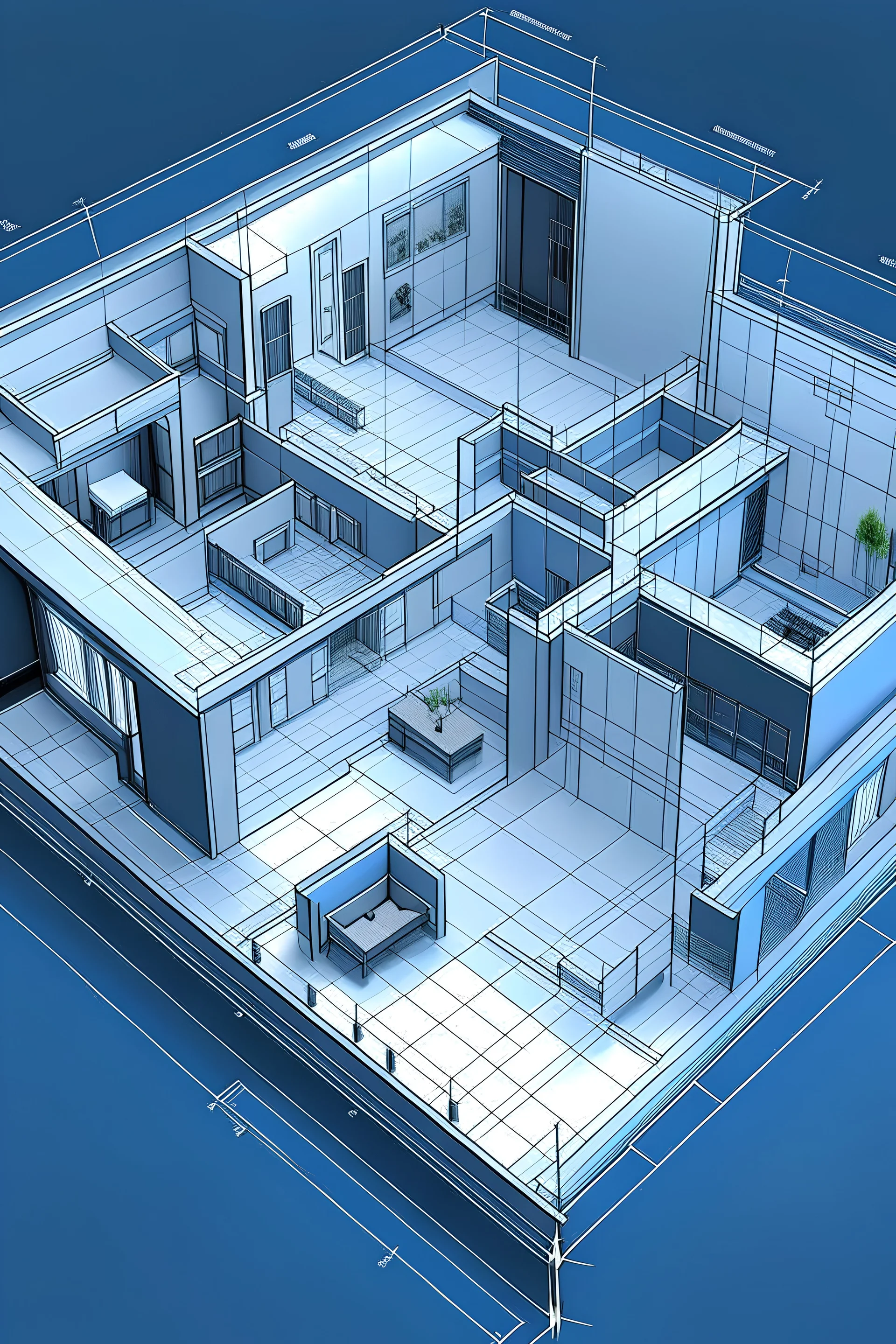

@Braismartinez
Prompt
creame el plano de una casa moderna desde 4 prespectivas
2 years ago
Model
Kandinsky 2.2
Guidance Scale
7
Dimensions
3328 × 4992


@Braismartinez
Prompt
2 years ago
Model
Kandinsky 2.2
Guidance Scale
7
Dimensions
3328 × 4992
© 2026 Stablecog, Inc.