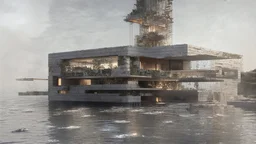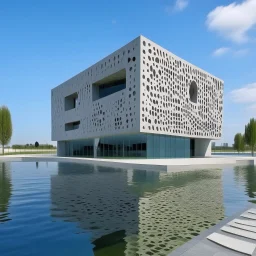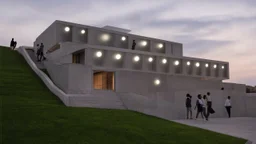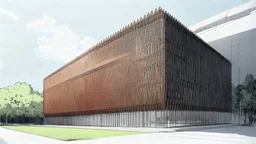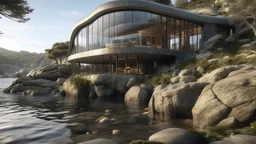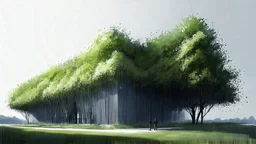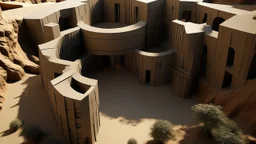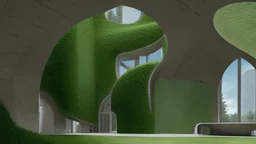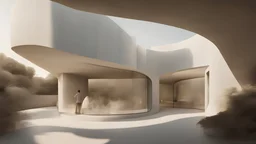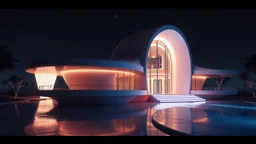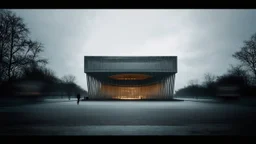
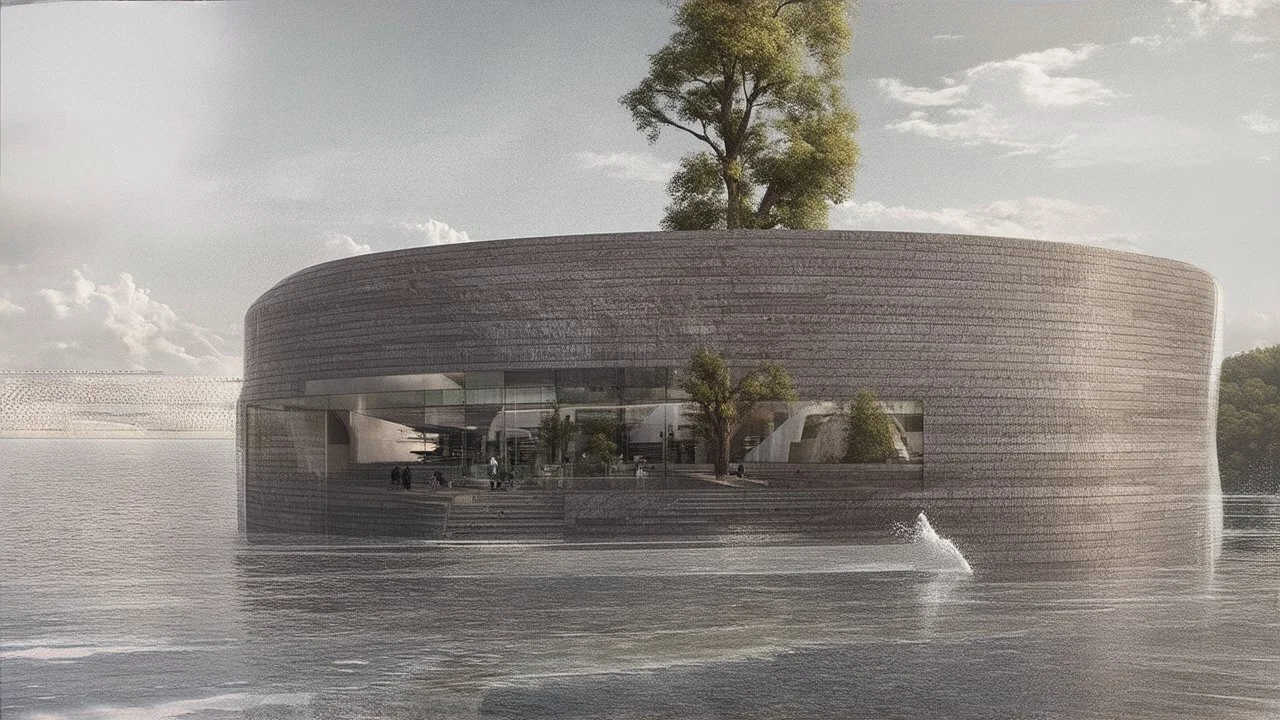
@Vidai
Prompt
Constructed from materials that withstand the intense pressure and heat of the Vitrum Oceanus, these gleaming metropolises are home to diverse species adapted to living in a glass-like medium. Their buildings and infrastructure are designed to refract and manipulate light, creating stunning visual displays that can be seen from the surface.
1 year ago
Model
Stable Diffusion 3
Guidance Scale
7
Image Strength
0.5
Dimensions
1280 × 720
