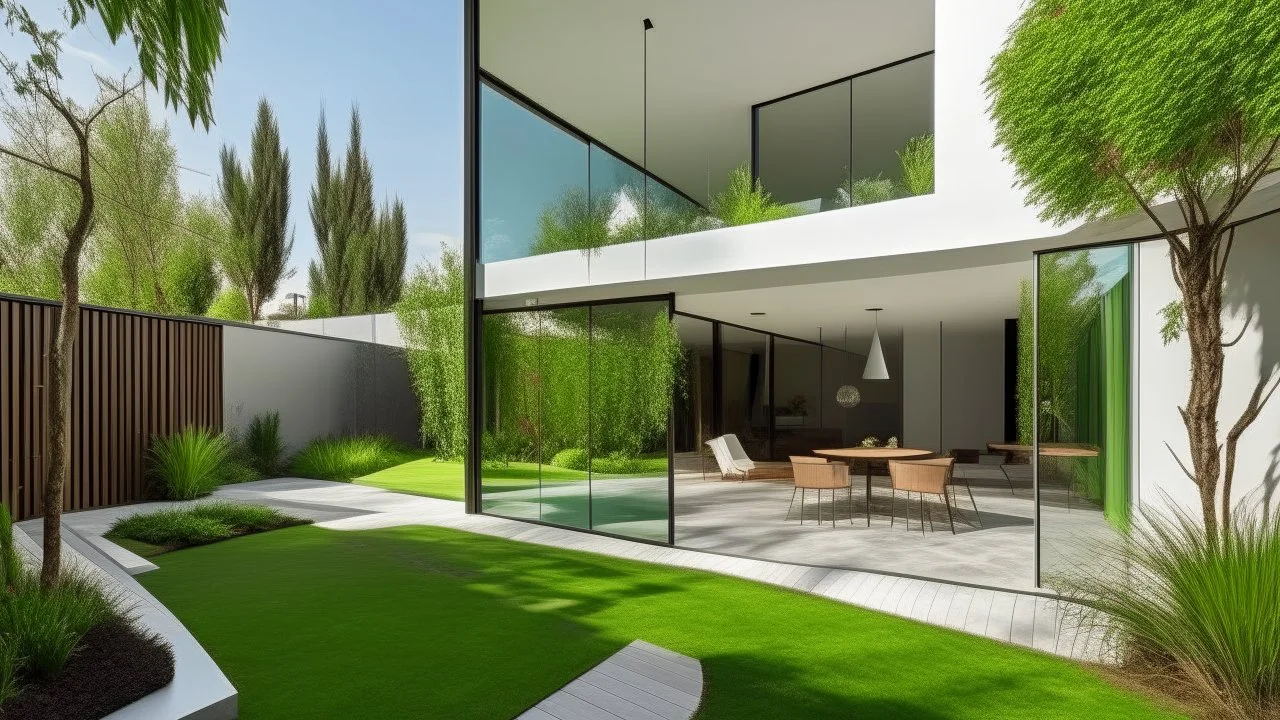

@Vidai
Prompt
Modern minimalist house with a secret garden containing a portal to another dimension
8 months ago
Model
Kandinsky 2.2
Guidance Scale
7
Dimensions
1280 × 720


@Vidai
Prompt
8 months ago
Model
Kandinsky 2.2
Guidance Scale
7
Dimensions
1280 × 720
© 2025 Stablecog, Inc.