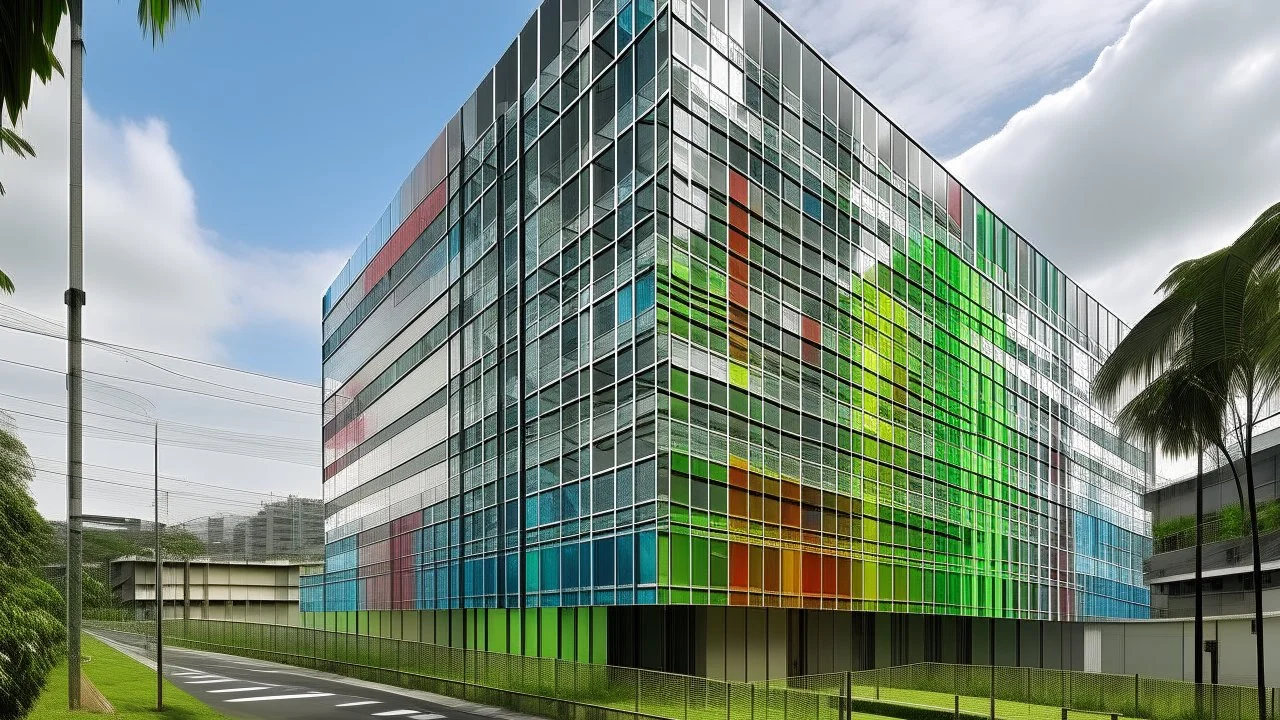

@Vidai
Prompt
prism inspired vertical modern juvenile correctional facility in the manila, philippines, unclude the whole site
1 year ago
Model
Kandinsky 2.2
Guidance Scale
7
Dimensions
1280 × 720


@Vidai
Prompt
1 year ago
Model
Kandinsky 2.2
Guidance Scale
7
Dimensions
1280 × 720
© 2026 Stablecog, Inc.