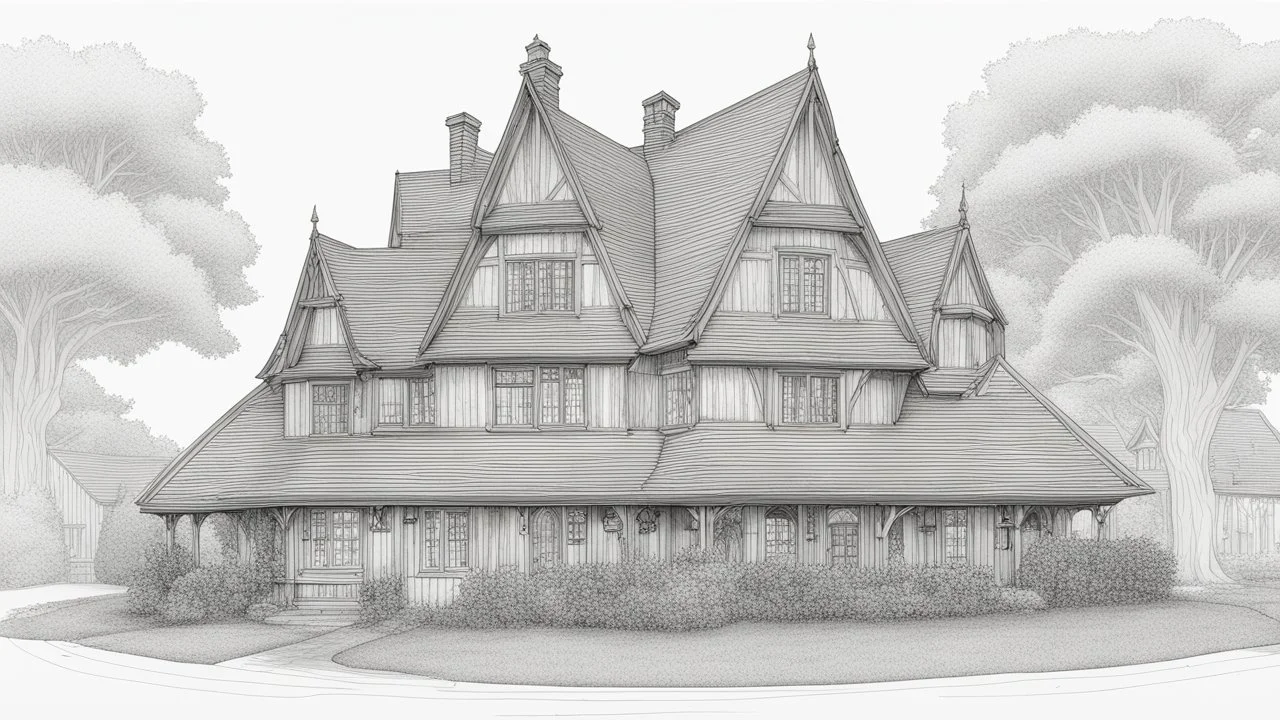

@Stonemushroom
Prompt
A front elevation fine line drawing of a fantasy Tudor farmhouse.
9 months ago
Model
SSD-1B
Guidance Scale
7
Dimensions
1280 × 720


@Stonemushroom
Prompt
9 months ago
Model
SSD-1B
Guidance Scale
7
Dimensions
1280 × 720
© 2026 Stablecog, Inc.