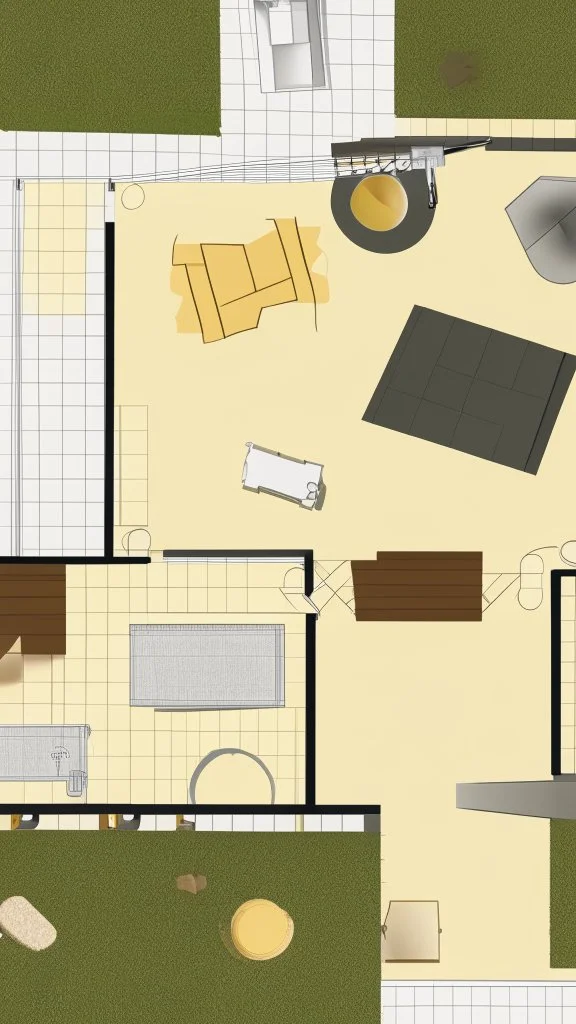

@DesignerRxGroup
Prompt
Turn this floorplanning in to a realistic photograph
black
2 years ago
Model
Kandinsky
Guidance Scale
7
Image Strength
0.7
Dimensions
576 × 1024


@DesignerRxGroup
Prompt
2 years ago
Model
Kandinsky
Guidance Scale
7
Image Strength
0.7
Dimensions
576 × 1024
© 2026 Stablecog, Inc.